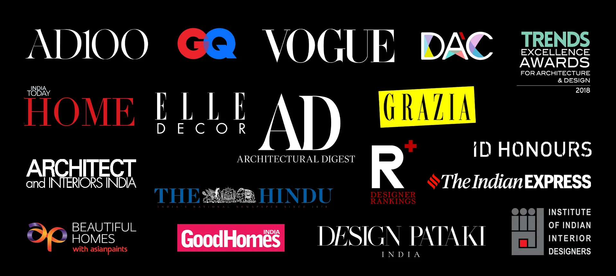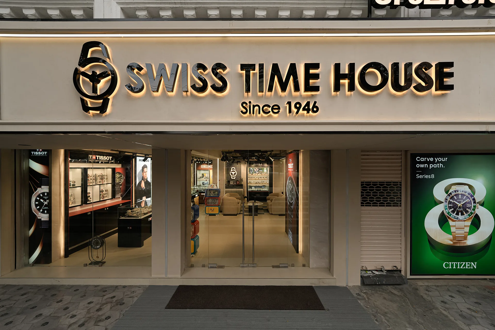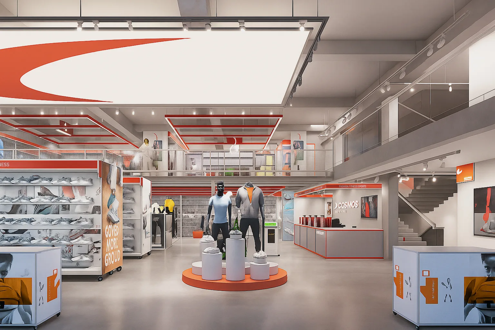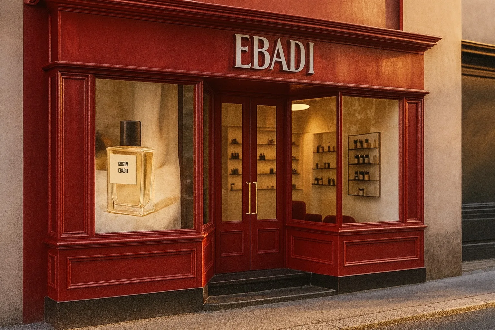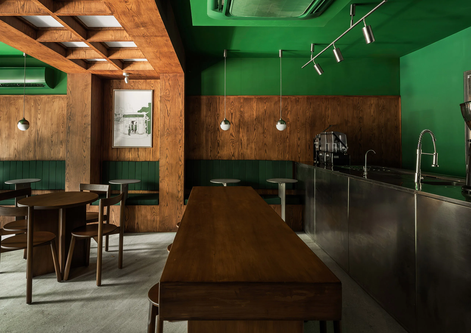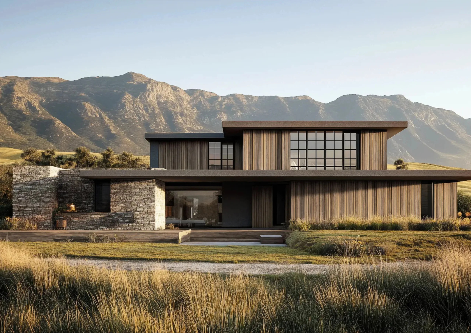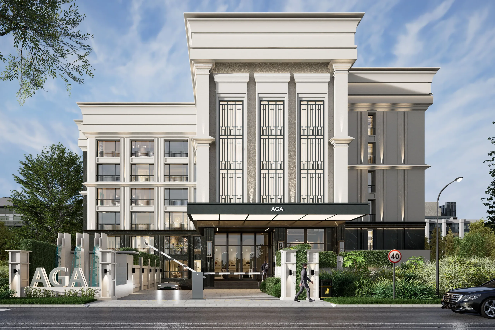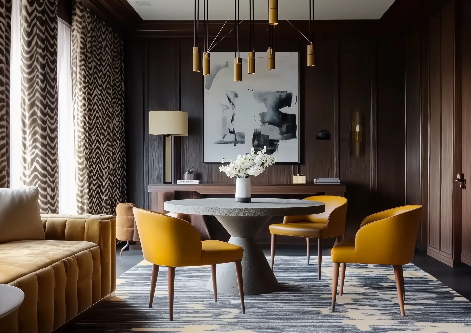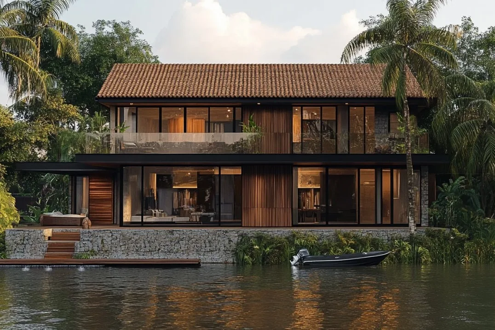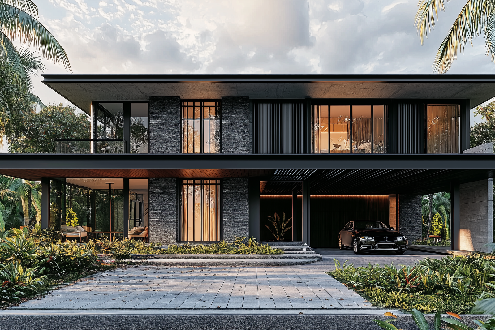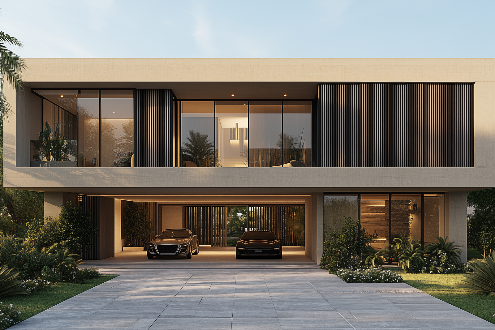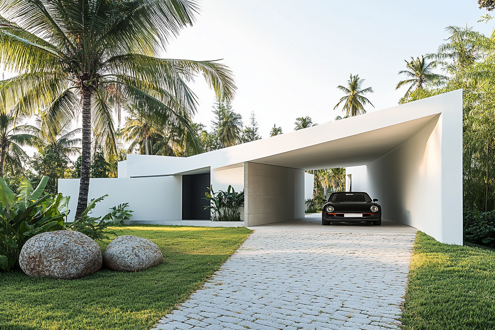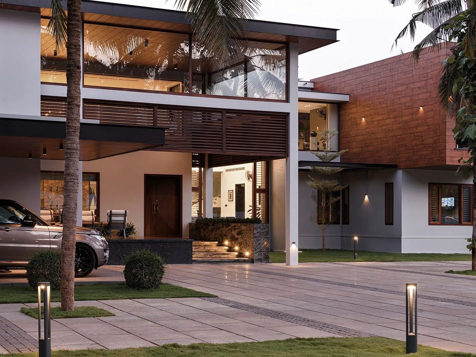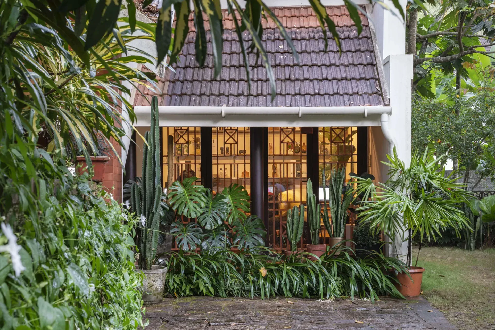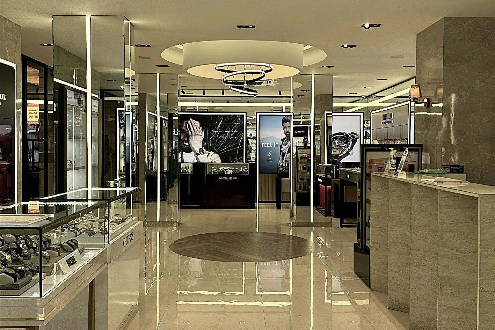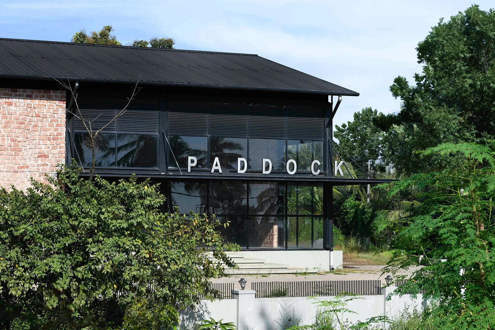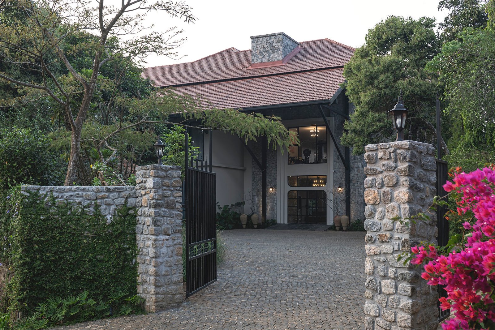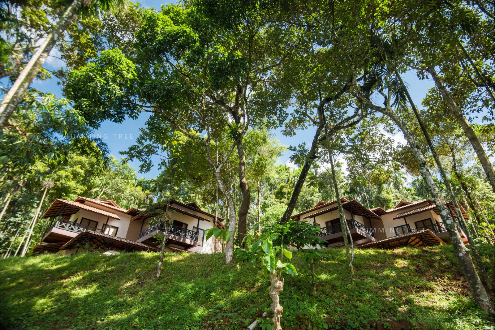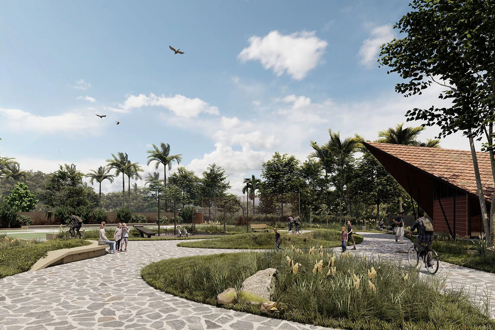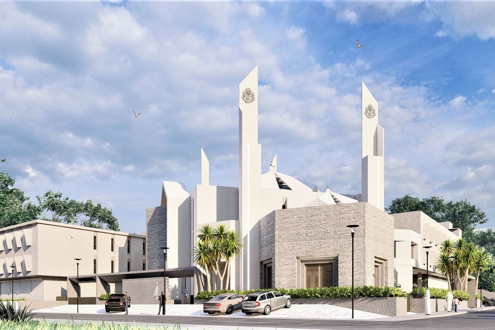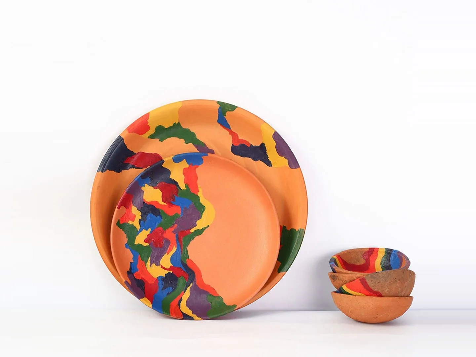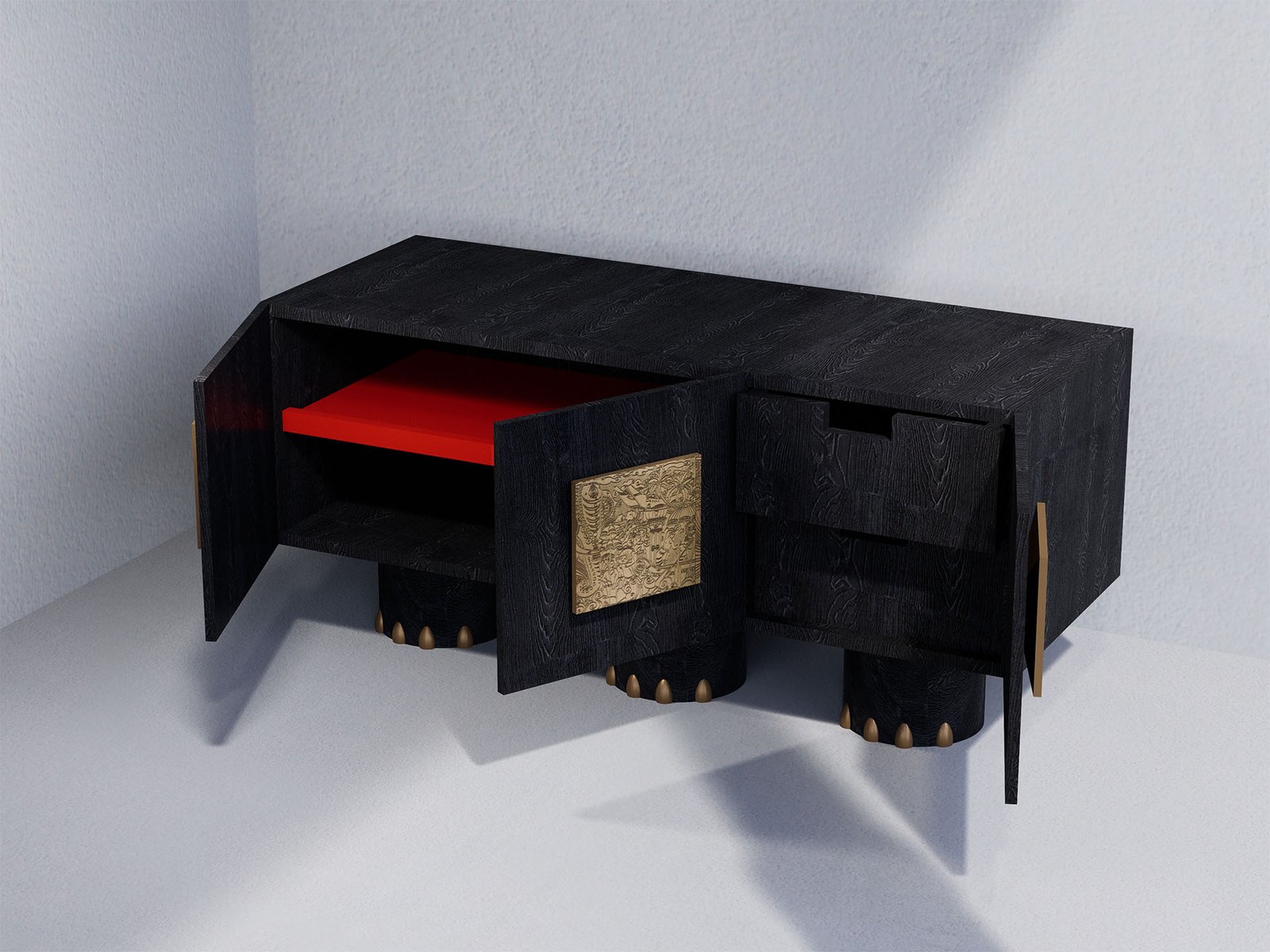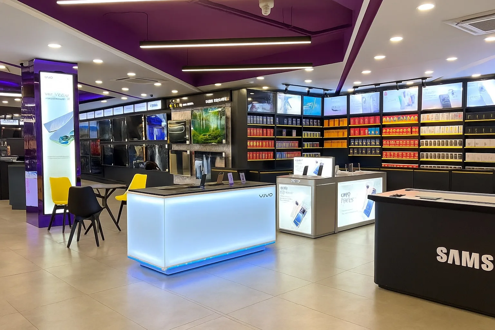
Humming Tree
Award-Winning Design Studio
Transforming residential, commercial & hospitality spaces with artful architecture, interiors & landscape.
THE FIRM
Afnan & Arun co-founded Humming Tree , it’s primarily an architecture practice based in Calicut, Kerala for Art I Architecture I Design. With 12+ years of experience our studio constantly explores architecture & design quintessence by measuring projects on their impact and inclusive dialogue among context, geometry, and visual expression.
Afnan & Arun met at university while studying architecture in Bijapur. After uni days, Afnan worked for a couple of months in Kerala, where [Afnan] interned with Rajesh, Techno Architects, and [Arun] with Praveen Bavadekar, Thirdspace Studio. They gained significant insights from them on effective collaboration and the use of colors and forms in a matrix.
“The way we work now—our designs, our processes—our entire life, actually—is a collaboration. Our combined experiences shape our unique perspective and approach to design. While it can be challenging when two different sensibilities offer contrasting options, it ultimately enriches the dialogue and strengthens the outcome,” says Arun.
Their work is distinguished by its versatility in addressing complex programs through a deep understanding of user needs, context, and materiality. The studio is committed to showcasing sensitivity to time, seamlessly integrating new elements with existing environments. We aim to collaborate with like-minded individuals to create projects and products that elevate everyday life—’just Magnifique’.
Awards & Recognition
award-winning design studio featured in AD100, HOT 100 Architects, and honoured with multiple IIID national & zonal awards across residential, commercial, and hospitality projects.
With over 150 projects spanning across 50 + cities, including 10 + national and 5 + international locations; we have successfully completed over +500,000 sq.ft of premium residential and commercial spaces.
FEATURED PROJECTS
- All
- MEDICAL FACILITIES
- OFFICE SPACES
- SHOWROOMS
- All
- CAFES
- HOME STAYS
- HOTELS
- RESORTS
- All
- MOSQUE
- PARK
- All
- FURNITURES
- TABLETOPS
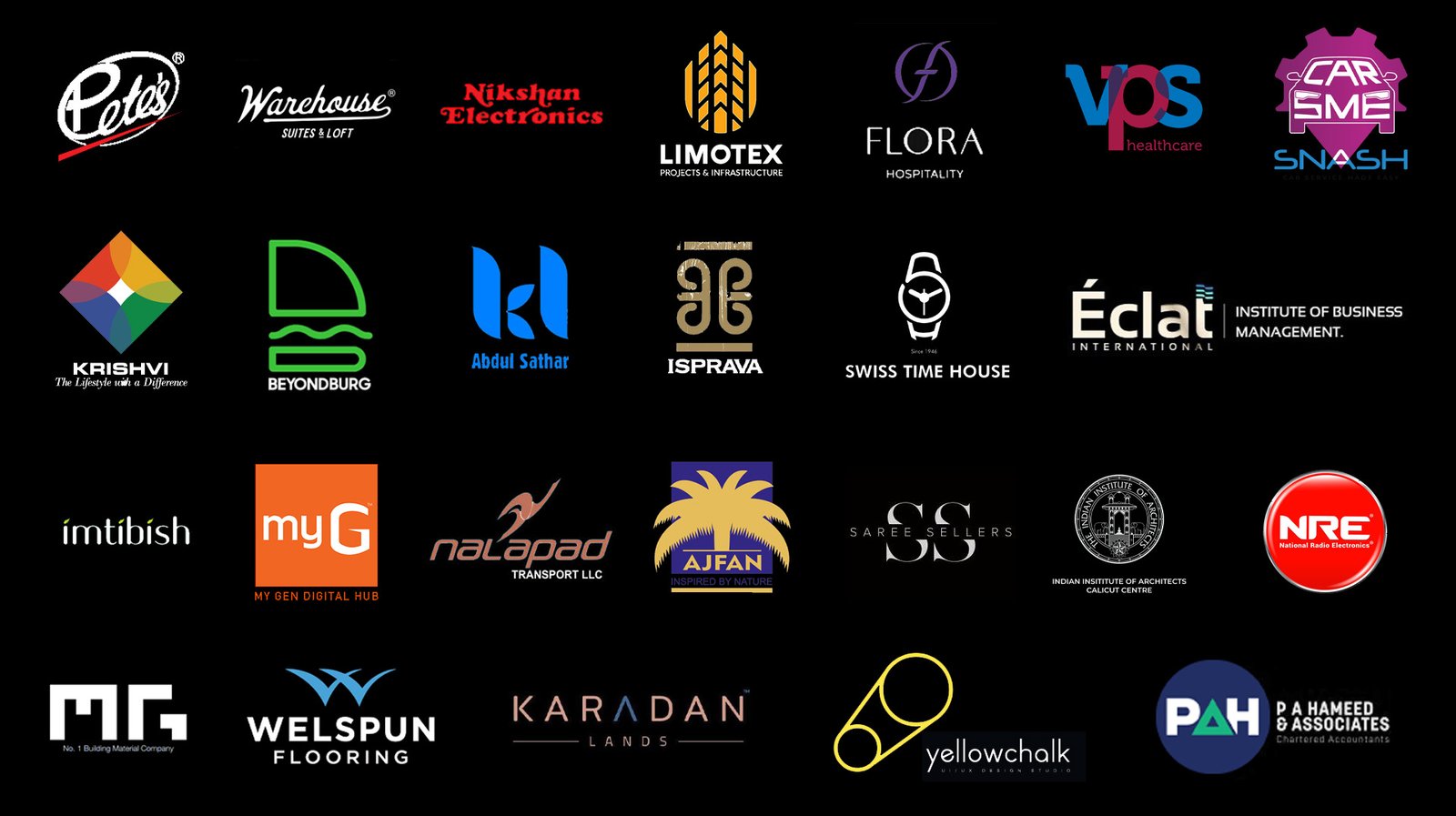

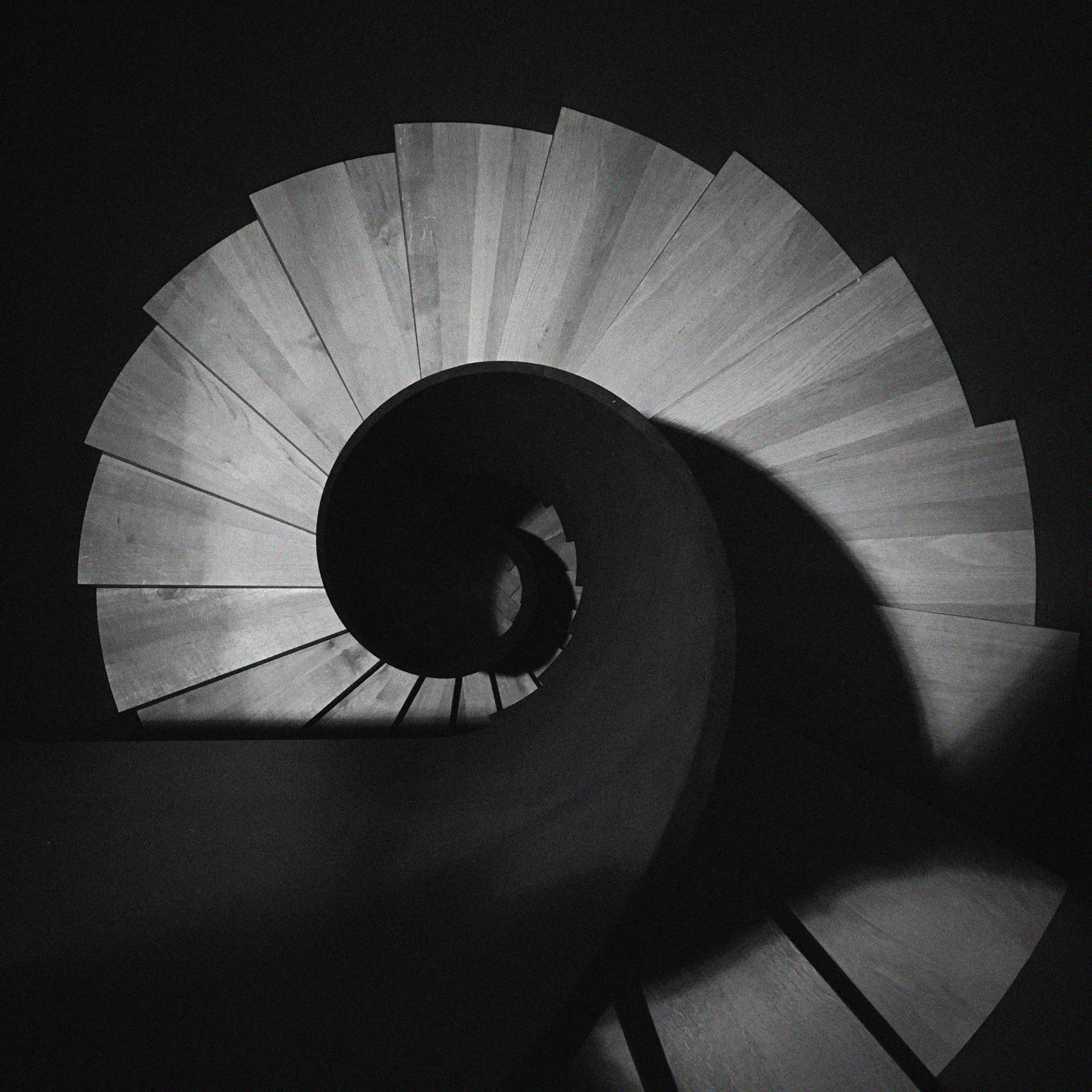
OUR PROCESS
Reach out to us via WhatsApp, email, or phone to discuss your project.
01
Share project details, including requirements, location, site plans, and reference images. We can schedule a meeting if needed.
02
We’ll provide a customized scope of work, fee proposal, and payment schedule based on your project details.
03
We’ll begin working on your project once the advance payment is received.
04
Our team will conduct a site visit to assess conditions, take measurements, and document the space through photos and videos.
05
We’ll hold a mood board session to ensure clarity on the design concept and align our team with your vision.
06
We’ll create single-line diagram, bubble diagram and furniture layout with the walls, doors & windows to understand spacial relationships, light, ventilation, considering vastu principles if necessary.
07
Explore your project in 3D model with our interactive walkthrough session for an easy visualisation.
08
Once approved, we’ll proceed with rendered views.
09
We’ll deliver high-quality, realistic rendered views.
10
We’ll finalize materials used in the design after rendered views are approved.
11
We’ll provide a comprehensive set of working drawings and a bill of quantities.
12
We’ll coordinate with you to select a suitable contractor.
13
The contractor will submit a physical mood board for approval before proceeding with execution.
14
The contractor will mark the site, and we’ll approve before work begins.
15
Our project head and site engineer will oversee the project, ensuring quality and adherence to our drawings and BOQ.
16
We’ll ensure the project is completed as per our drawings and BOQ, and be present during handover.
17
Our team will document the completed project through photographs and videography.
18
Reach out to us via WhatsApp, email, or phone to discuss your project.
01
We’ll begin working on your project once the advance payment is received.
04
We’ll create single-line diagram, bubble diagram and furniture layout with the walls, doors & windows to understand spacial relationships, light, ventilation, considering vastu principles if necessary.
07
We’ll deliver high-quality, realistic rendered views.
10
We’ll coordinate with you to select a suitable contractor.
13
We’ll ensure the project is completed as per our drawings and BOQ, and be present during handover.
16
Share project details, including requirements, location, site plans, and reference images. We can schedule a meeting if needed.
02
Our team will conduct a site visit to assess conditions, take measurements, and document the space through photos and videos.
05
Explore your project in 3D model with our interactive walkthrough session for an easy visualisation.
08
We’ll finalize materials used in the design after rendered views are approved.
11
The contractor will submit a physical mood board for approval before proceeding with execution.
14
We’ll ensure the project is completed as per our drawings and BOQ, and be present during handover.
17
We’ll provide a customized scope of work, fee proposal, and payment schedule based on your project details.
03
We’ll hold a mood board session to ensure clarity on the design concept and align our team with your vision.
06
We’ll provide a comprehensive set of working drawings and a bill of quantities.
09
Once approved, we’ll proceed with rendered views.
12
The contractor will mark the site, and we’ll approve before work begins.
15
Our team will document the completed project through photographs and videography.
18
CONTACT NOW
INDIA
We are taking up projects nationally and internationally, with our current operations based in Kerala.
Humming Tree
Eranhipalam, Calicut
Open from 10A M – 6 PM
GENERAL ENQUIRES
hello@hummingtree.com
MIDDLE EAST
Our projects span at Saudi Arabia, Dubai, and other locations, with our current operations based in Oman.
Humming Tree
Muscat,Seeb,Wadi Al Lawa,
Open from 10A M – 6 PM
GENERAL ENQUIRES
hello@hummingtree.com
