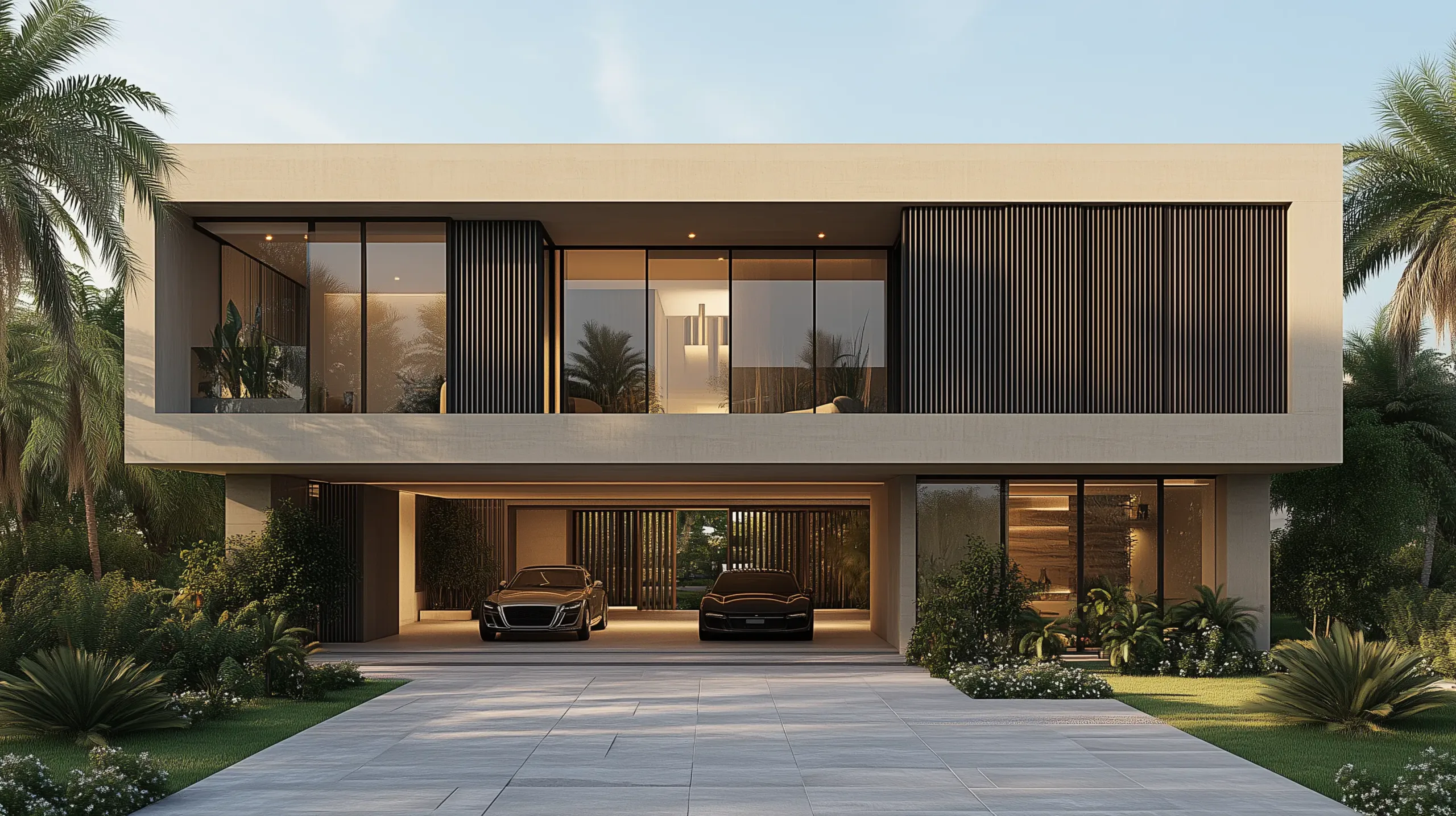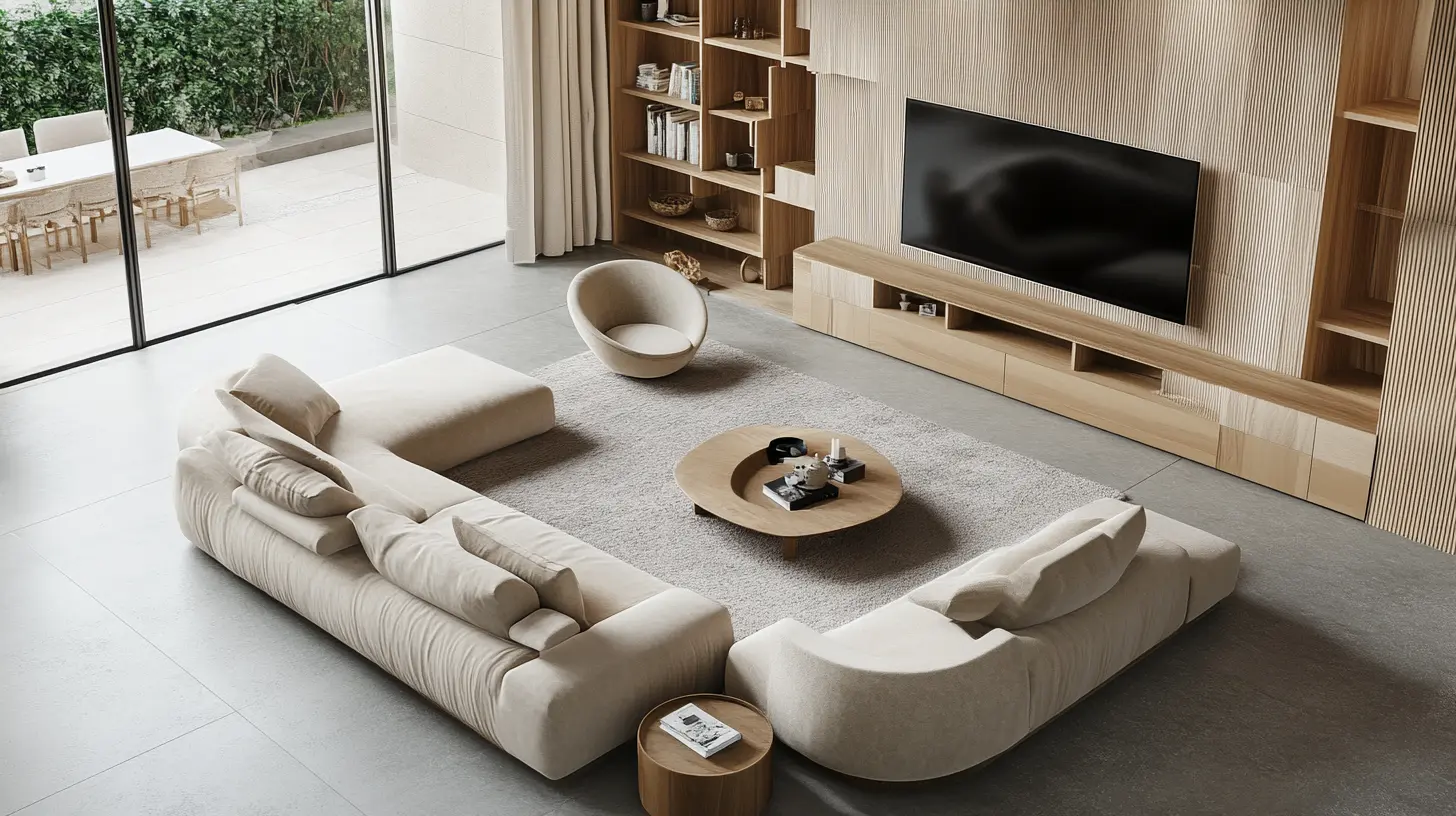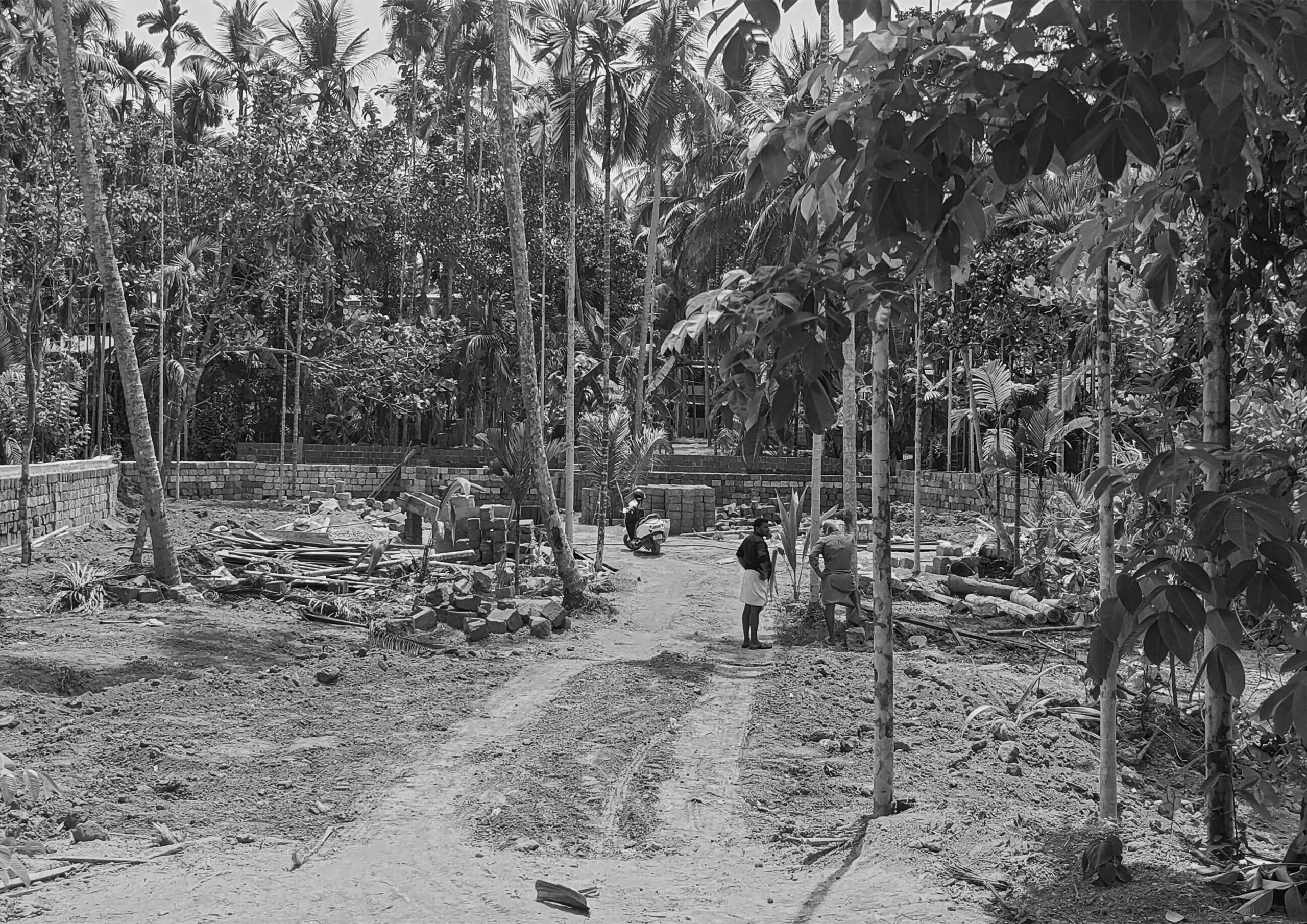CUBIC HOLLOW
- CATEGORY   INTERIOR + LANDSCAPE + FACADE
- AREA 9000 SQFT
- LOCATION TALASERRY
- YEAR  2023
- STATUS ONGOING


PREVIOUSLY ON SITE
The area, though quiet and residential, was largely undeveloped, presenting an open canvas for new construction. The site offered a peaceful suburban setting but had no existing structures or features. Now poised for transformation, it will become a new home that blends contemporary design with the charm of Thalassery’s serene environment.

CLIENT’S TAKE
The client envisioned turning the open Thalassery site into a contemporary residence that harmonizes with its serene surroundings. The aim is to create a home that combines modern design with the tranquility of the suburban setting. Working with the best architecture firm in Calicut, the goal is to craft a living space that blends innovative architecture with Thalassery’s natural beauty, offering style, comfort, and a peaceful retreat from city life.

The residence features a striking I-shaped design centered around an elegant pool. With clean lines, geometric precision, and box-like volumes, it creates a bold architectural statement. The modern design seamlessly integrates with the pool area, offering a stylish and functional living space.
