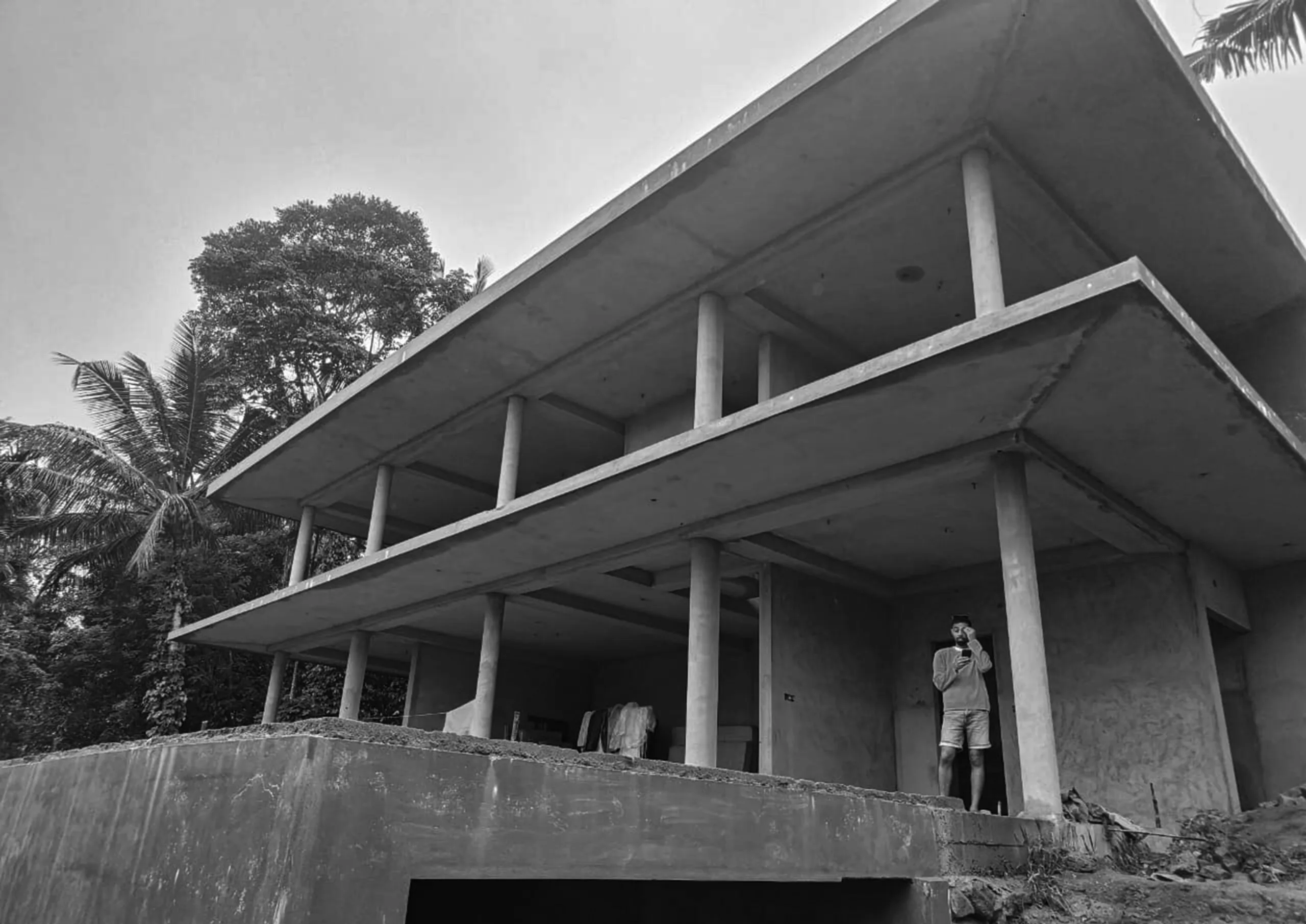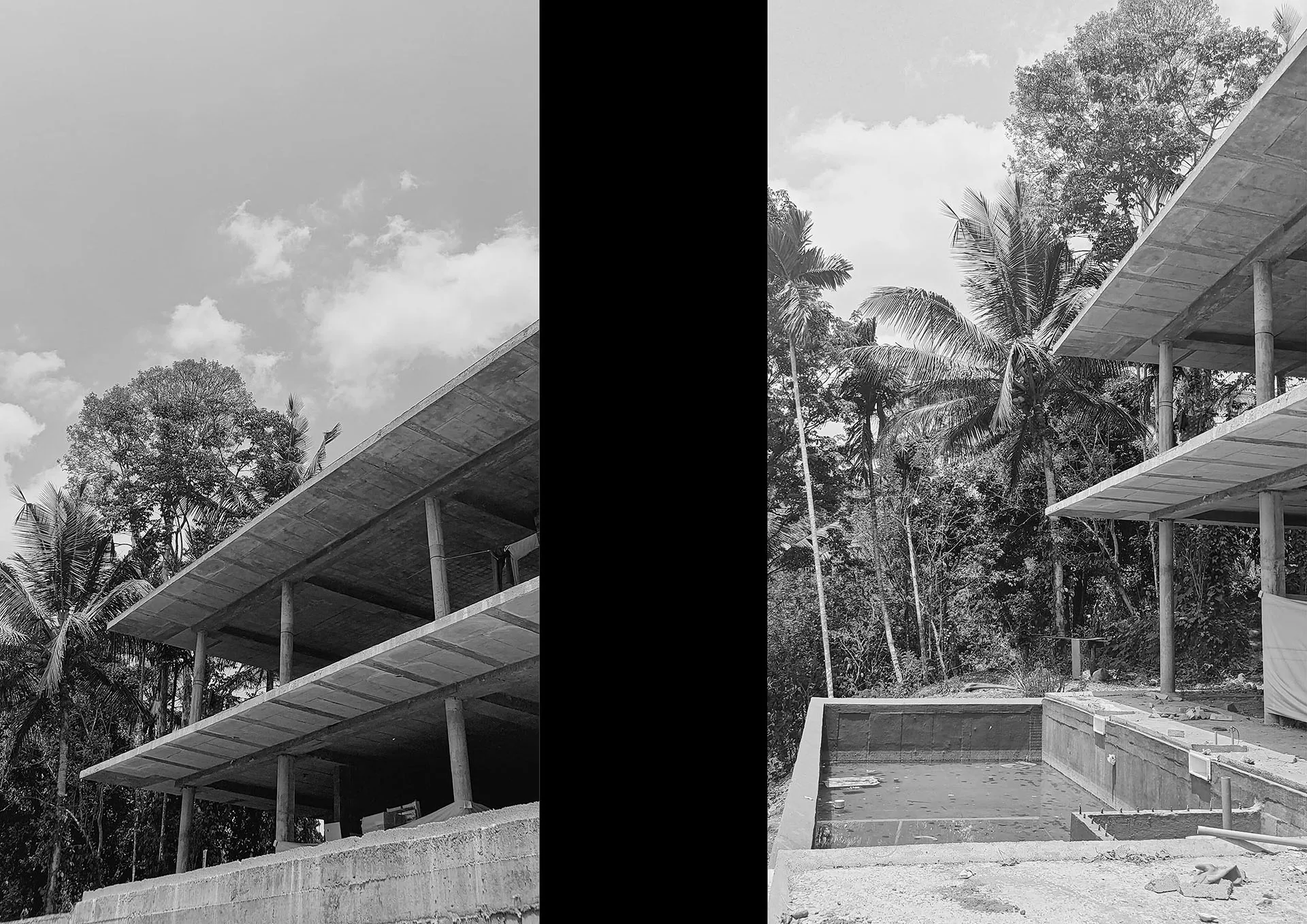LUNA GROVE
- CATEGORY   INTERIOR + LANDSCAPE + FACADE
- AREA 4100 SQFT
- LOCATION WAYANAD
- YEAR  2023
- STATUS ONGOING


PREVIOUSLY ON SITE
The site featured an existing structure on a contour site, presenting both opportunities and challenges. The land, characterised by its natural slopes, was home to an outdated building that no longer suited the client’s vision. The contours of the site provided a unique setting with varied elevations, offering potential for panoramic views. The project involved carefully planning around the existing structure and topography to create a modern, open-plan home that seamlessly integrates with the natural landscape.


CLIENT’S TAKE
The client envisions a three-bedroom weekend home that seamlessly blends modern functionality with classic design elements. Collaborating with luxury home architects in Calicut, the aim is to introduce timeless features that evoke nostalgia while ensuring contemporary comforts. The home will be a warm, inviting retreat that reflects the client’s personal style, combining simplicity with elegance.

The three-bedroom weekend home embraces a minimalist design, maximizing space and light through an open-plan layout. Large windows offer panoramic views, seamlessly connecting indoor and outdoor areas. The modern, uncluttered design emphasizes simplicity and functionality, creating an ideal retreat for relaxation and enjoying the natural surroundings.
