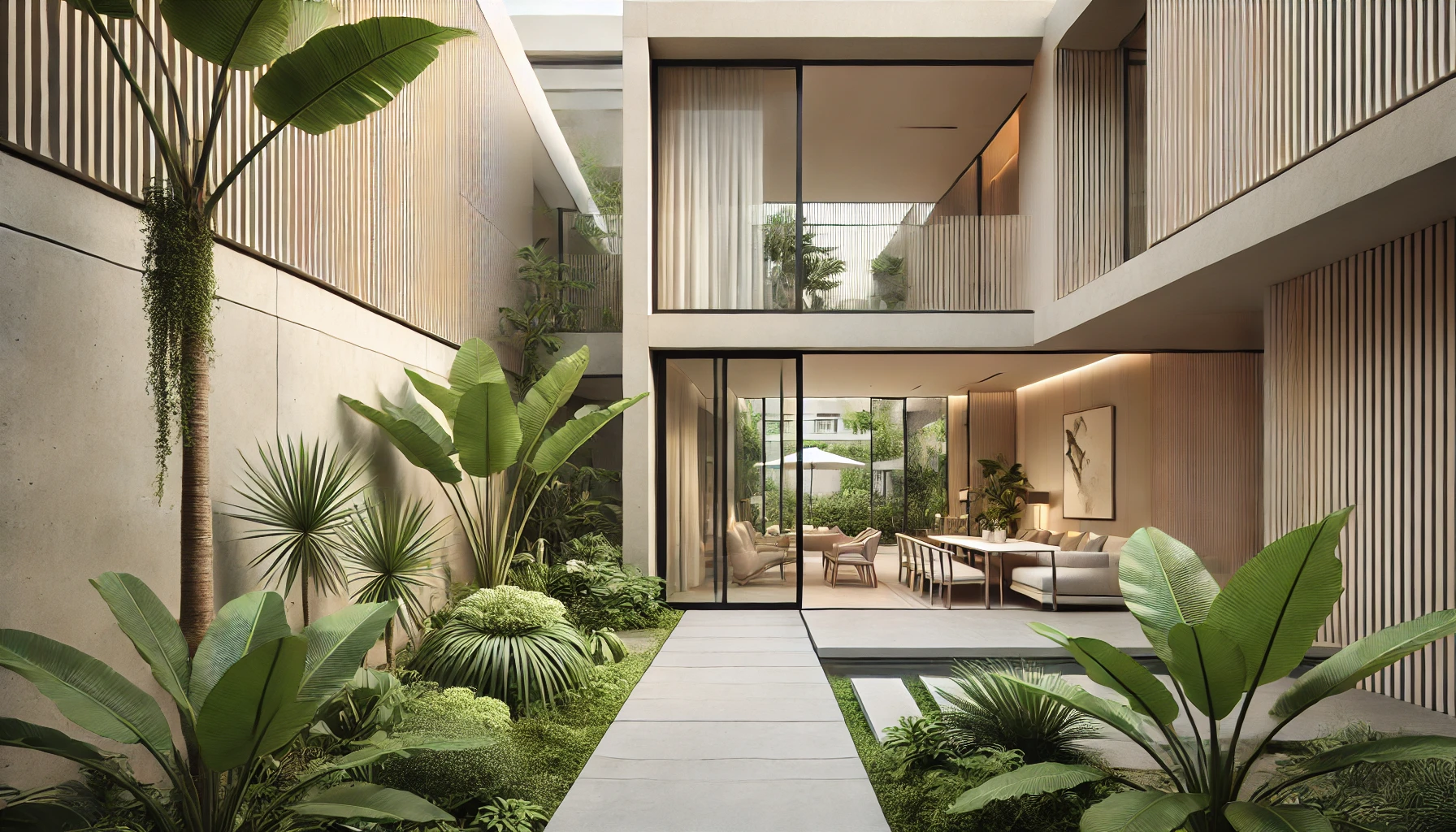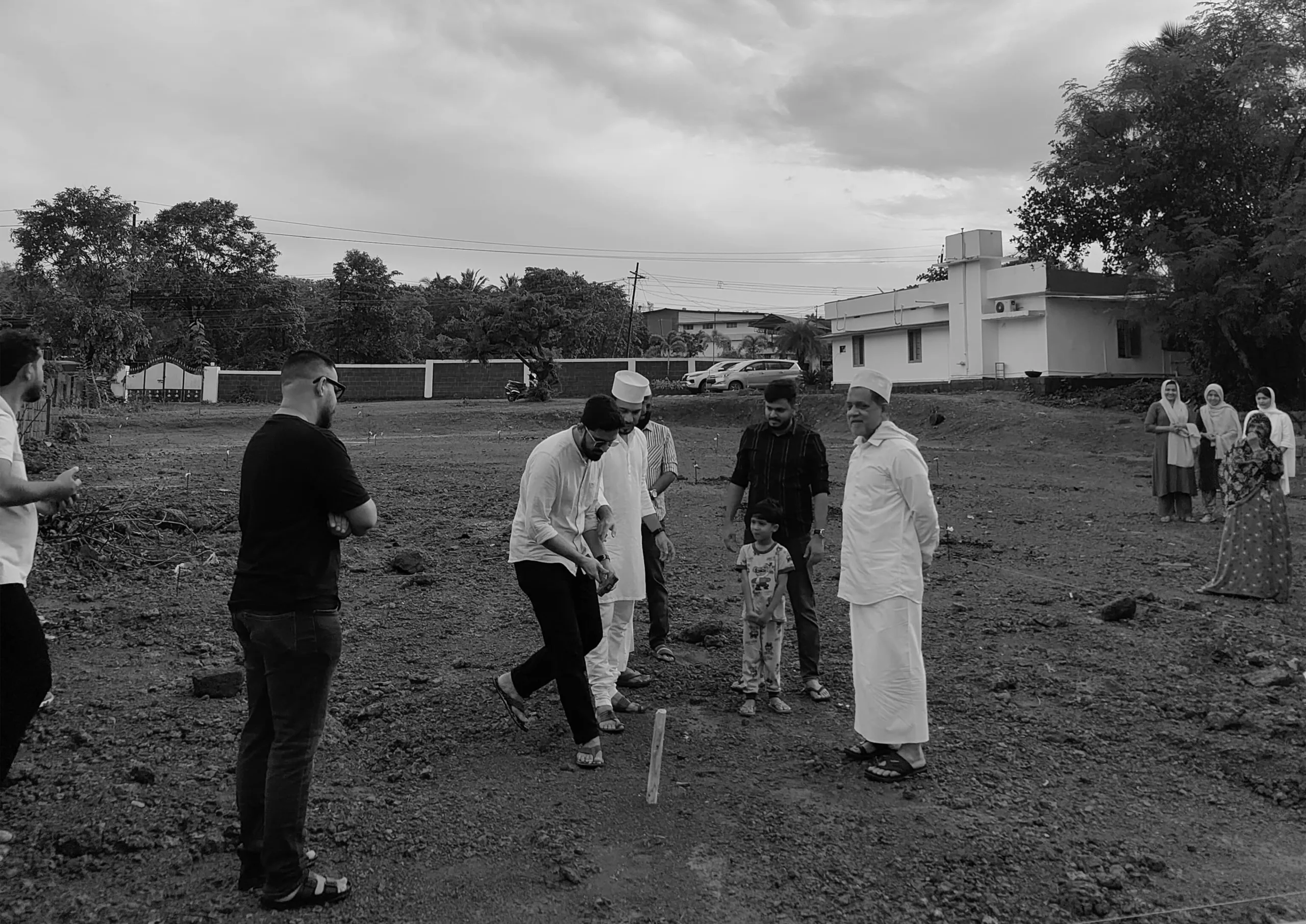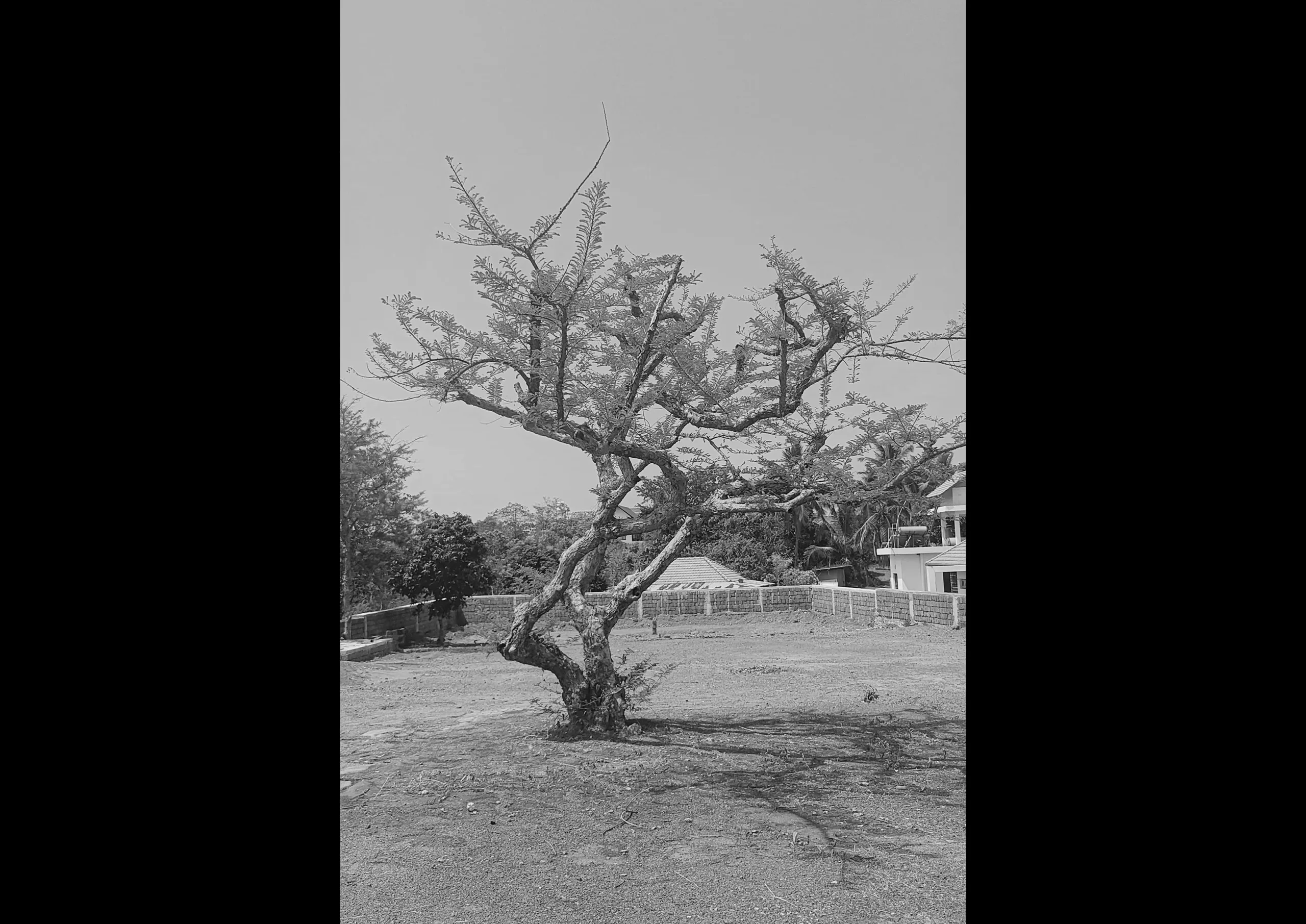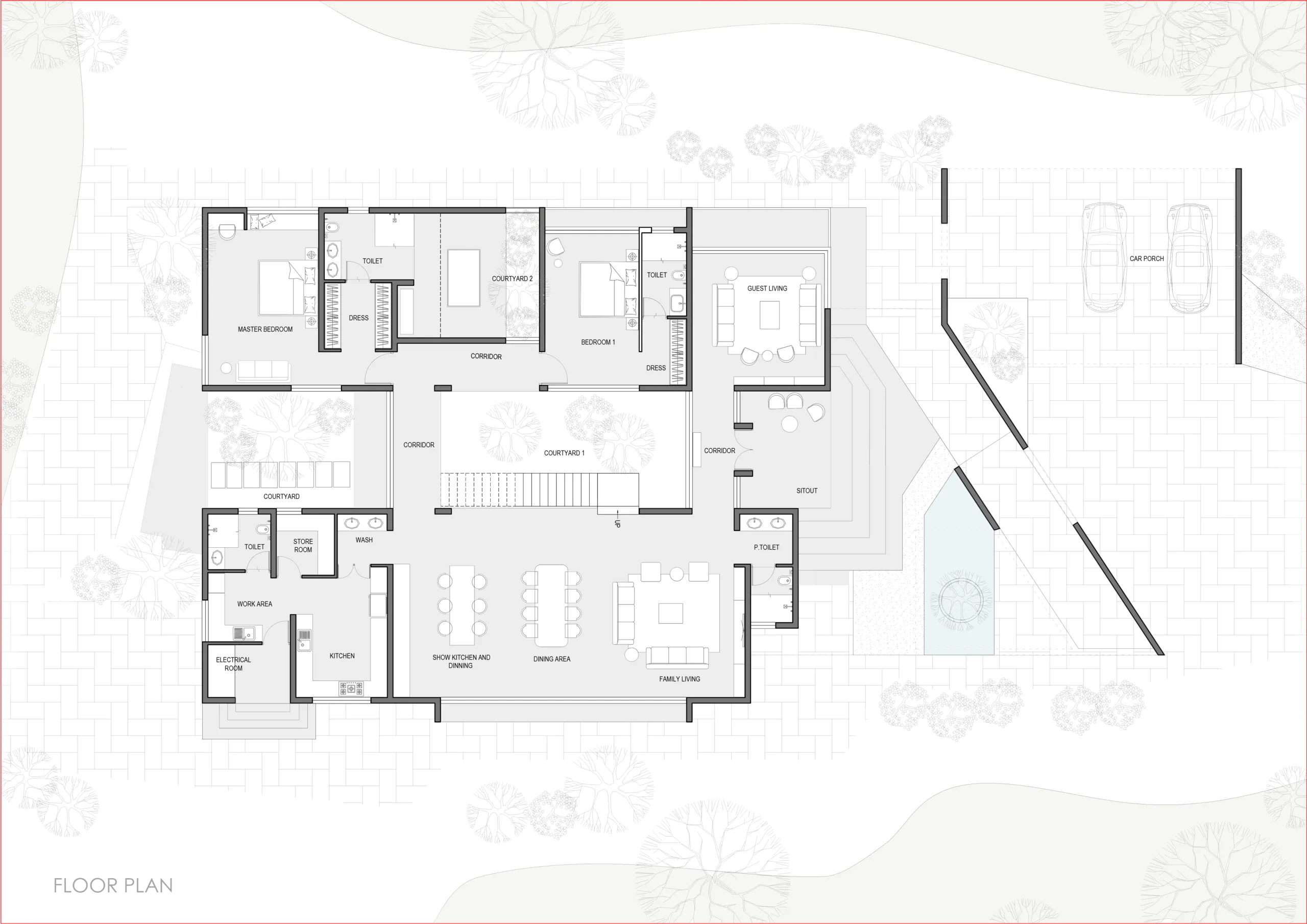JABIR'S RESIDENCE
- CATEGORY INTERIOR + LANDSCAPE + FACADE
- AREA 9000 SQFT
- LOCATION KANHANGAD
- YEAR 2024
- STATUS ONGOING


PREVIOUSLY ON SITE
Centered around a towering tree, this site blends seamlessly with the rocky terrain. Lush greenery surrounds it during the monsoon, shifting to golden hues with the seasons. The structure, a bold silhouette against misty hills, harmonizes with the untamed wilderness, serving as a landmark that integrates human ingenuity with nature.


CLIENT’S TAKE
The client envisioned a home that harmonizes with Kanhangad’s natural beauty. Collaborating with an award-winning architecture firm in Calicut, they aimed to create a modern residence that blends seamlessly into the serene landscape. The goal was to craft a peaceful retreat that balances contemporary design with comfort, style, and a deep connection to Kanhangad’s tranquil environment.

This modern residence seamlessly blends contemporary style with traditional vastu principles. The solid front façade ensures privacy and enhances the sleek, minimal aesthetic. Inside, a light palette creates an airy, tranquil atmosphere. A central courtyard brings natural light and ventilation, while the design thoughtfully embraces an existing tree, harmonizing the home with nature and Kerala’s architectural traditions.