RAZIK'S OFFICE
- CATEGORY INTERIOR
- AREA 3500 SQFT
- LOCATION KOZHIKODE
- YEAR 2017
- STATUS  COMPLETED
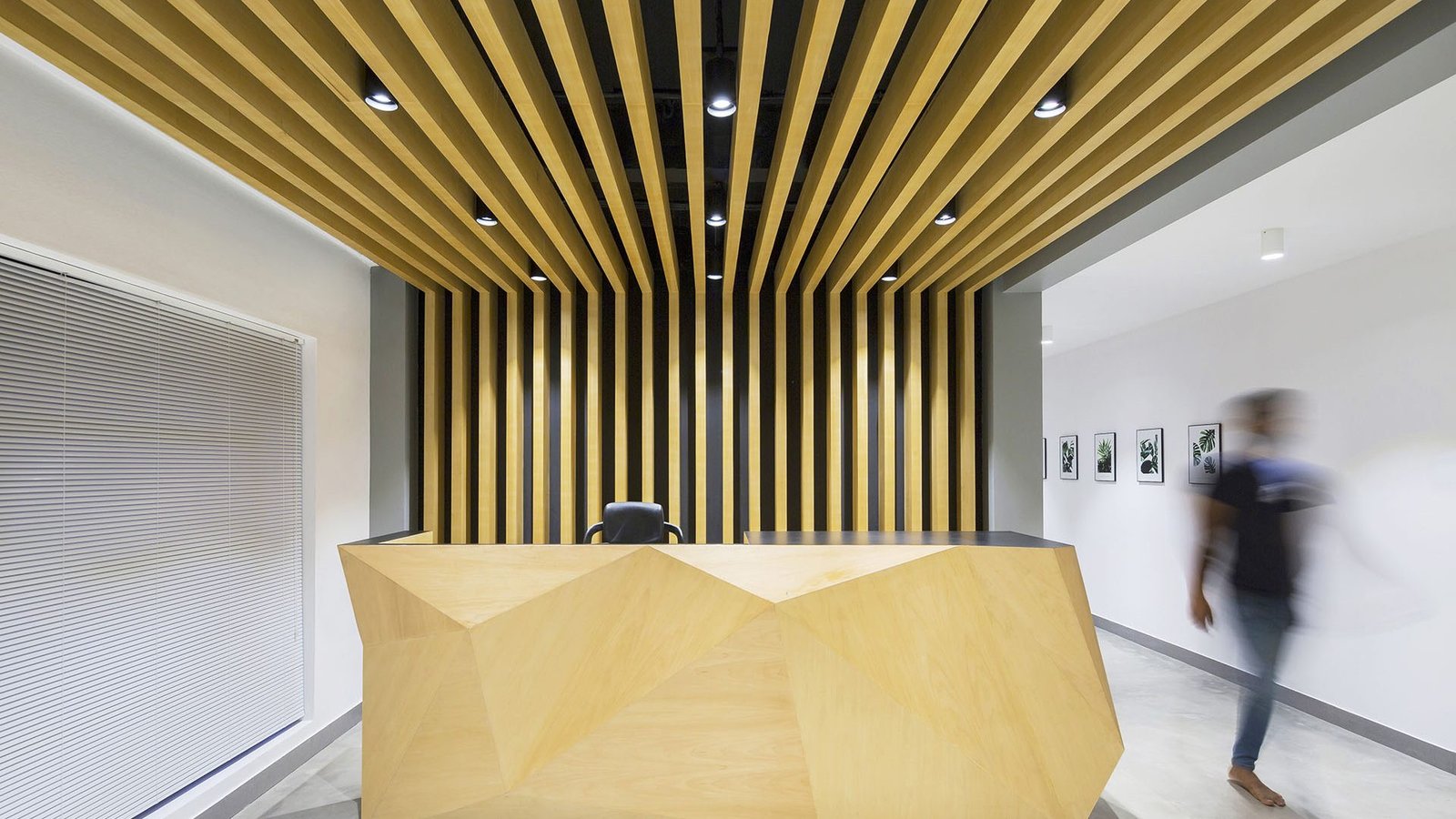
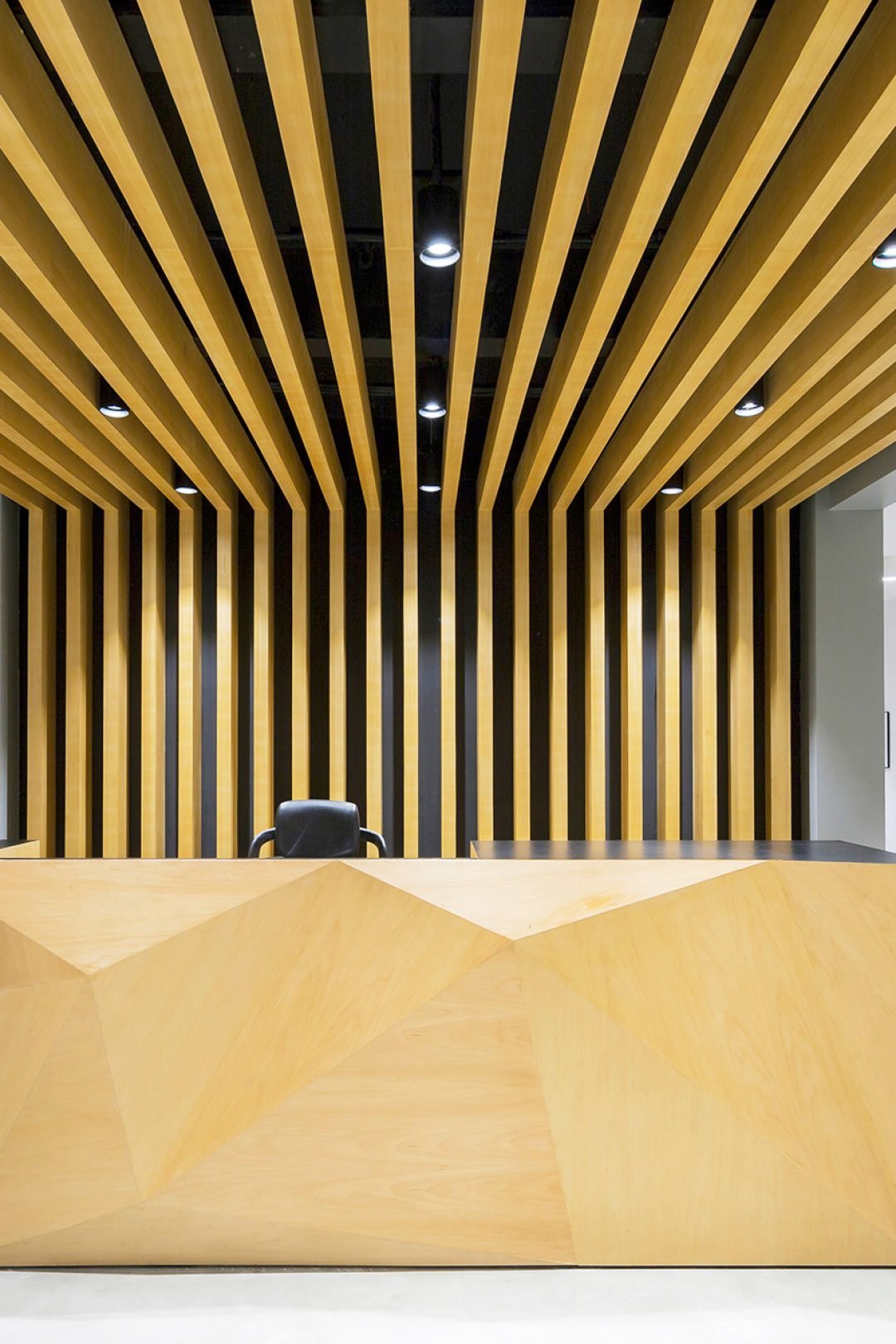
PREVIOUSLY ON SITE
The project involves the renovation of a decades-old, 3,500 sq. ft. building, including a spacious terrace, into a modern and functional office space. The design aims to seamlessly integrate contemporary aesthetics while preserving the essence of the original structure.
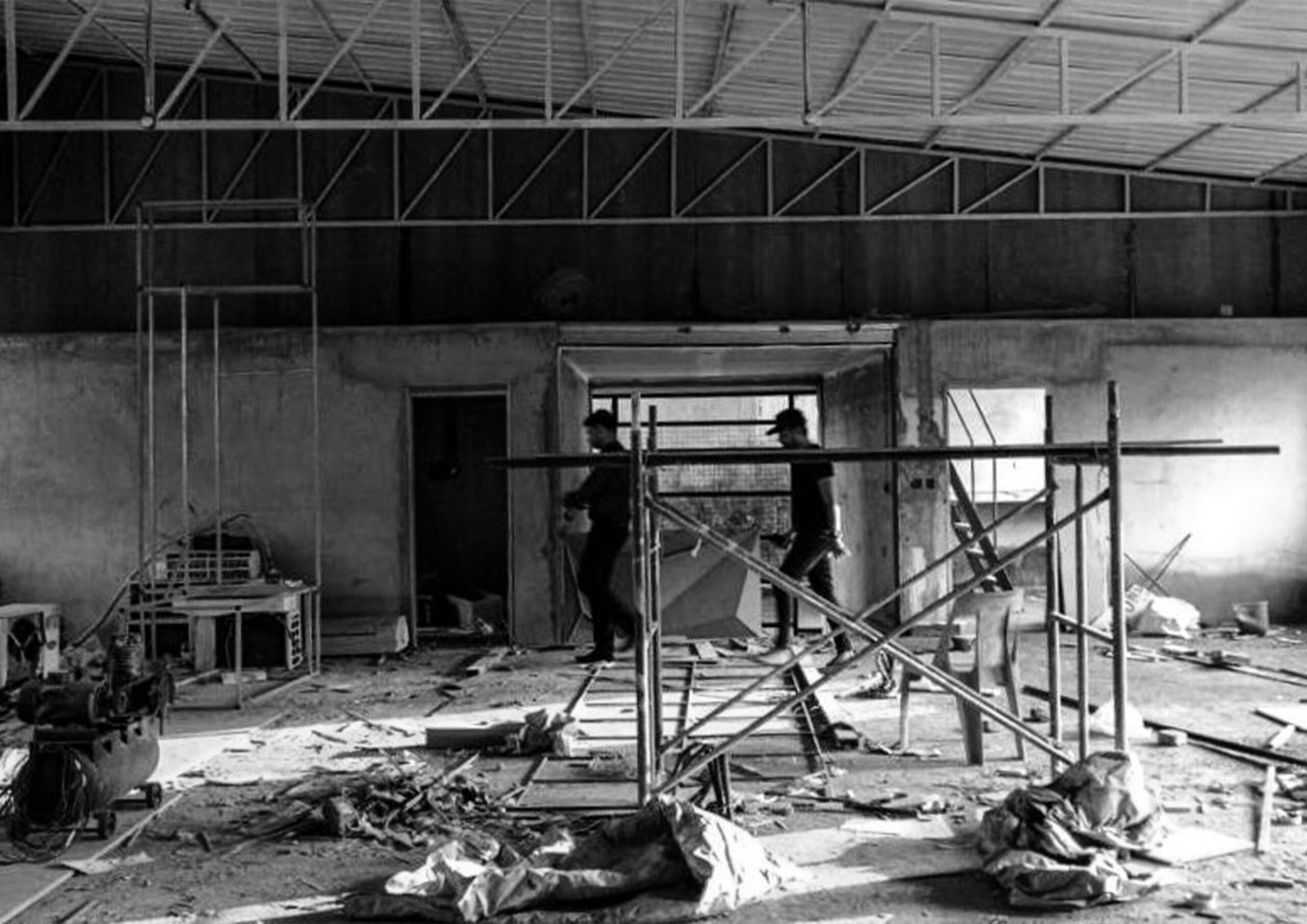
CLIENT’S TAKE
The client sought an office environment that would serve as a source of inspiration for individuals in his industry. He emphasized the need to incorporate elements of elegance and order throughout the interior design, reflecting the core values of his business and creating a space that embodies sophistication and professionalism.
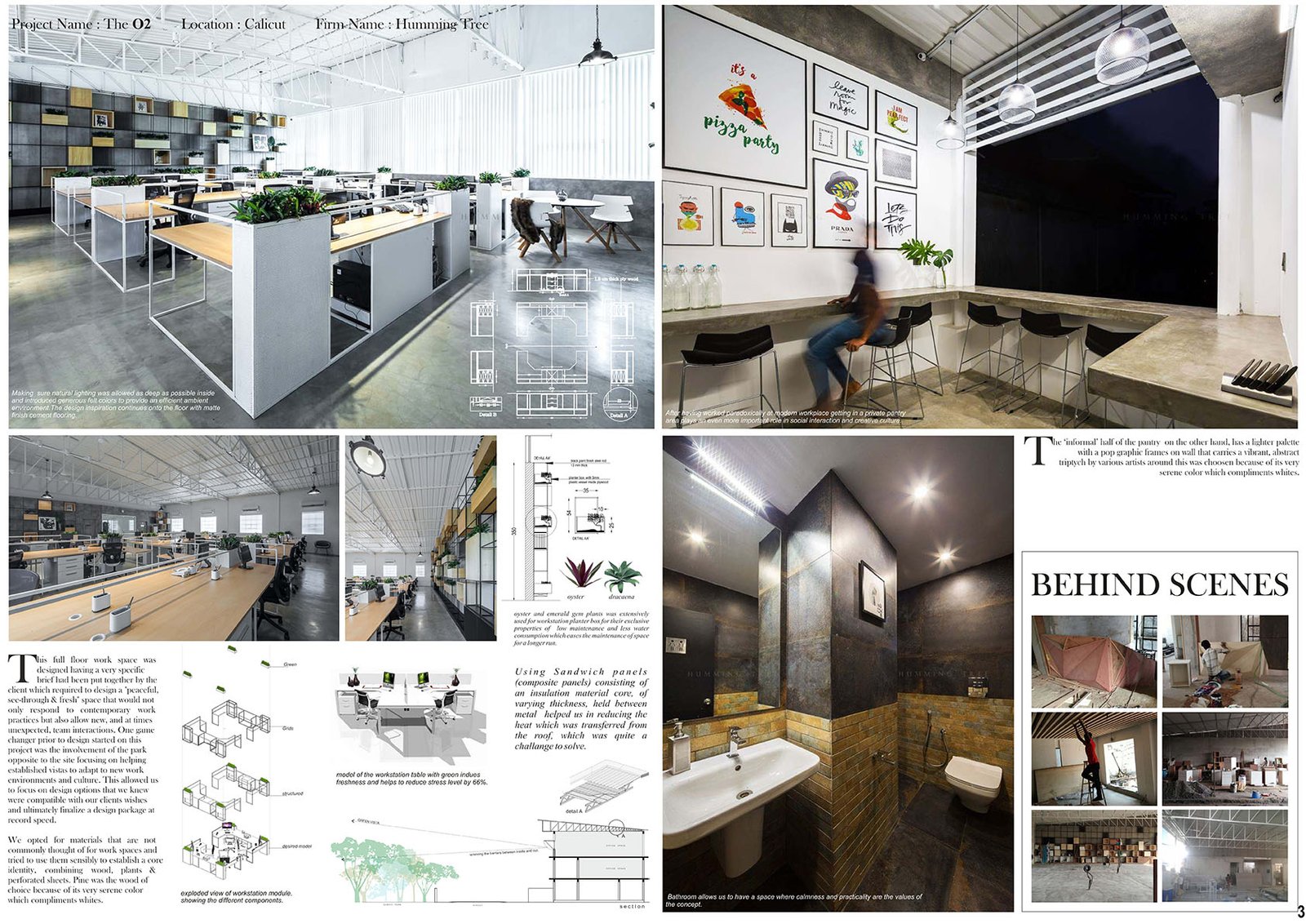
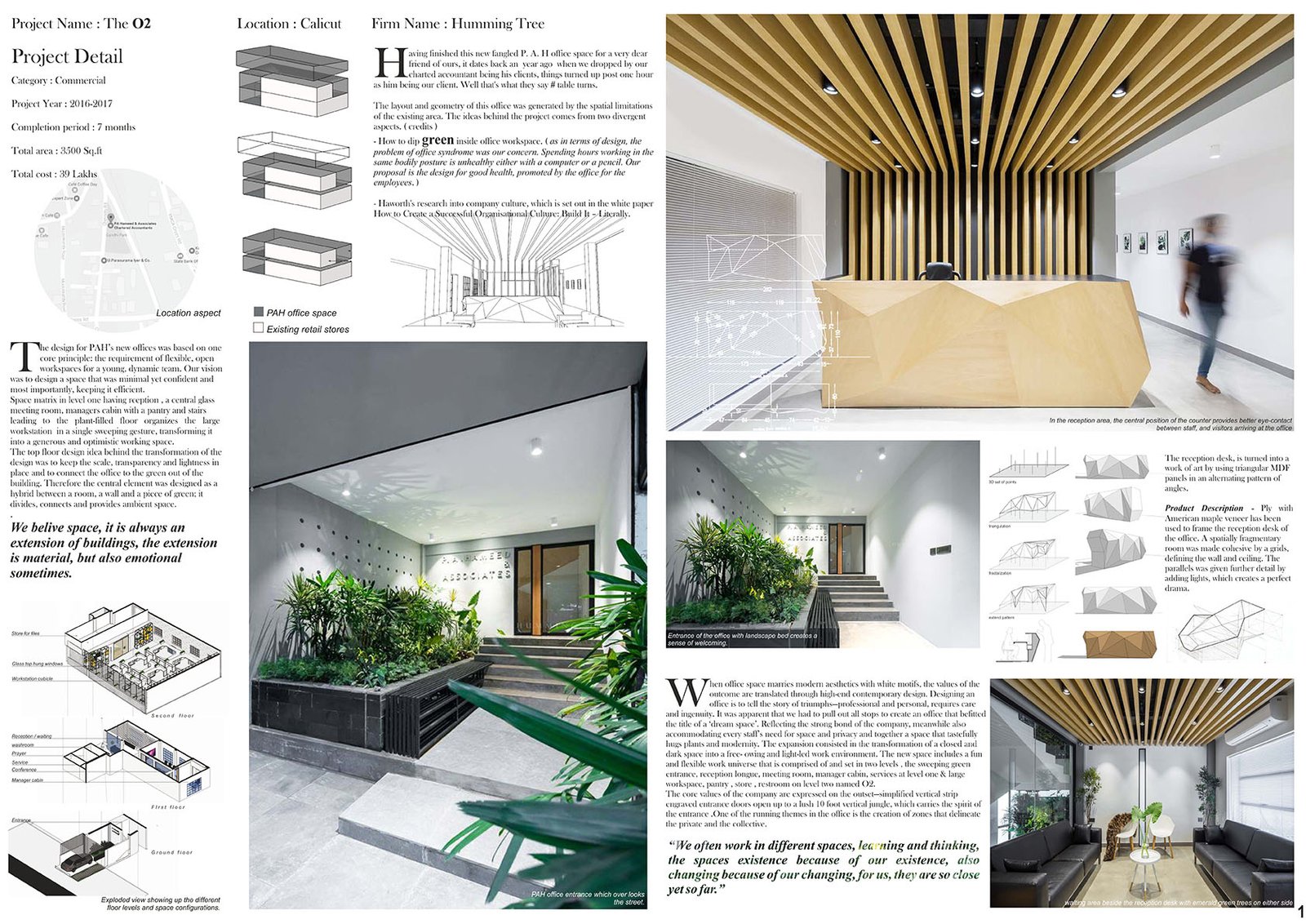
Our vision was to create a space that exuded simplicity, confidence, and versatility. By opting for recycled materials wherever possible, we developed a central element that seamlessly integrates aspects of a room, a wall, and a touch of greenery. This multifunctional feature divides spaces, fosters connections, and enhances a harmonious ambient environment.
