WAREHOUSE SUITES & LOFT
- CATEGORY ARCHITECTURE + INTERIOR
- AREA 12000 SQFT
- LOCATION MANALI
- YEAR 2022
- STATUS  COMPLETED
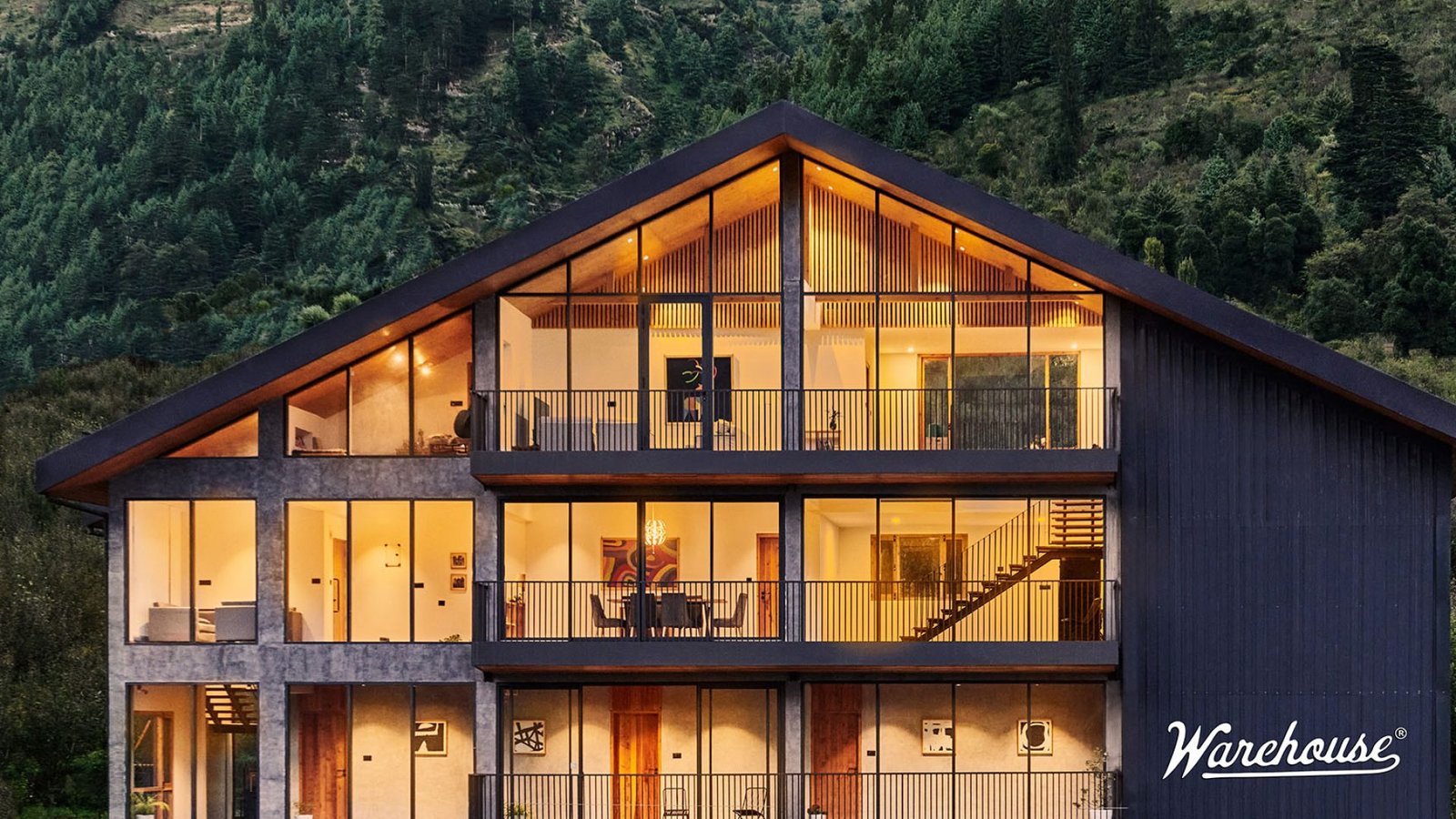
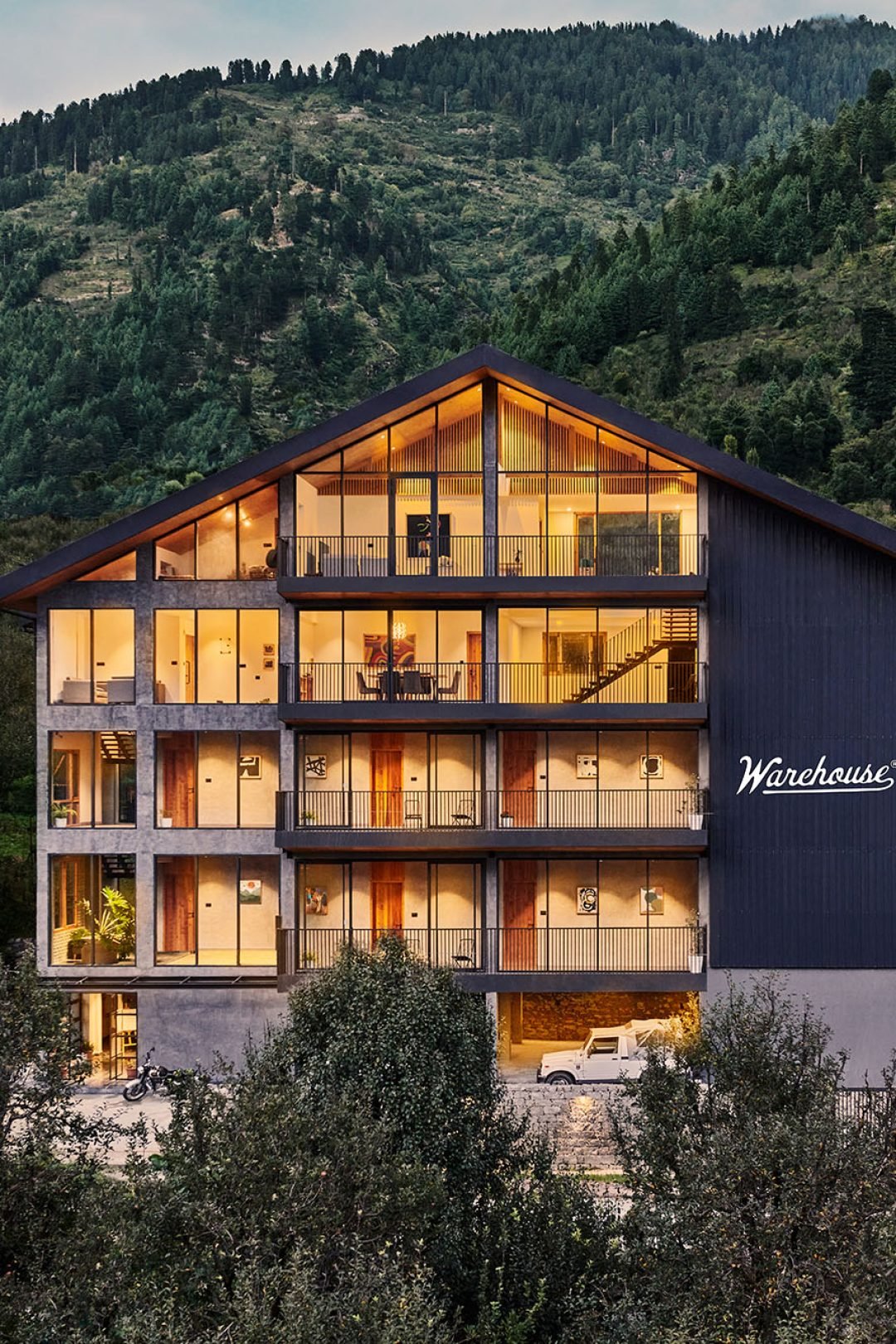
PREVIOUSLY ON SITE
Situated on a hillside surrounded by a lush forest and a gentle slope, the site features a vibrant apple orchard in summer and is blanketed by a pristine layer of snow in winter. From a distance, it appears as a striking dark monolith, seemingly suspended in the landscape, creating a dramatic and unique visual impact.
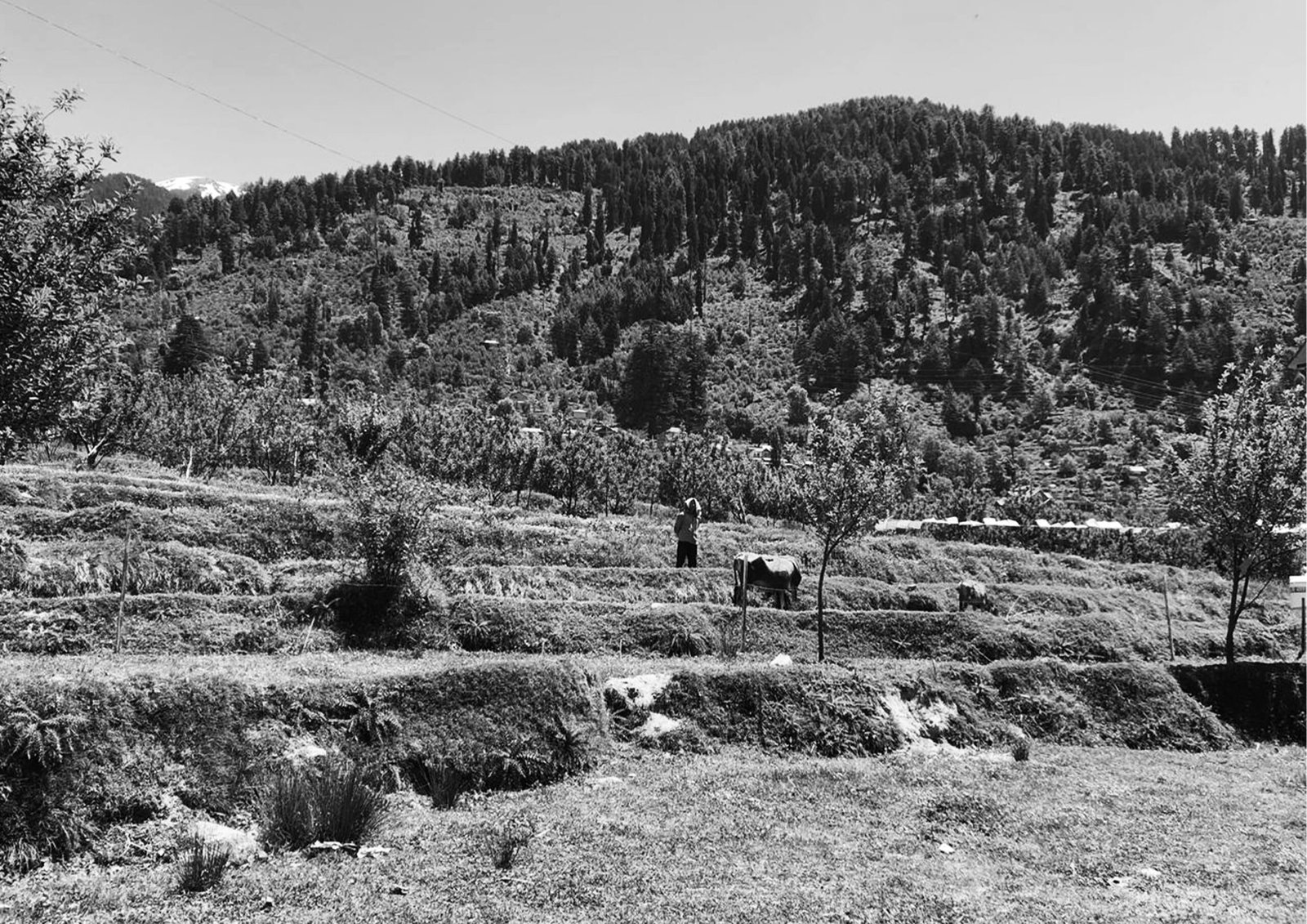
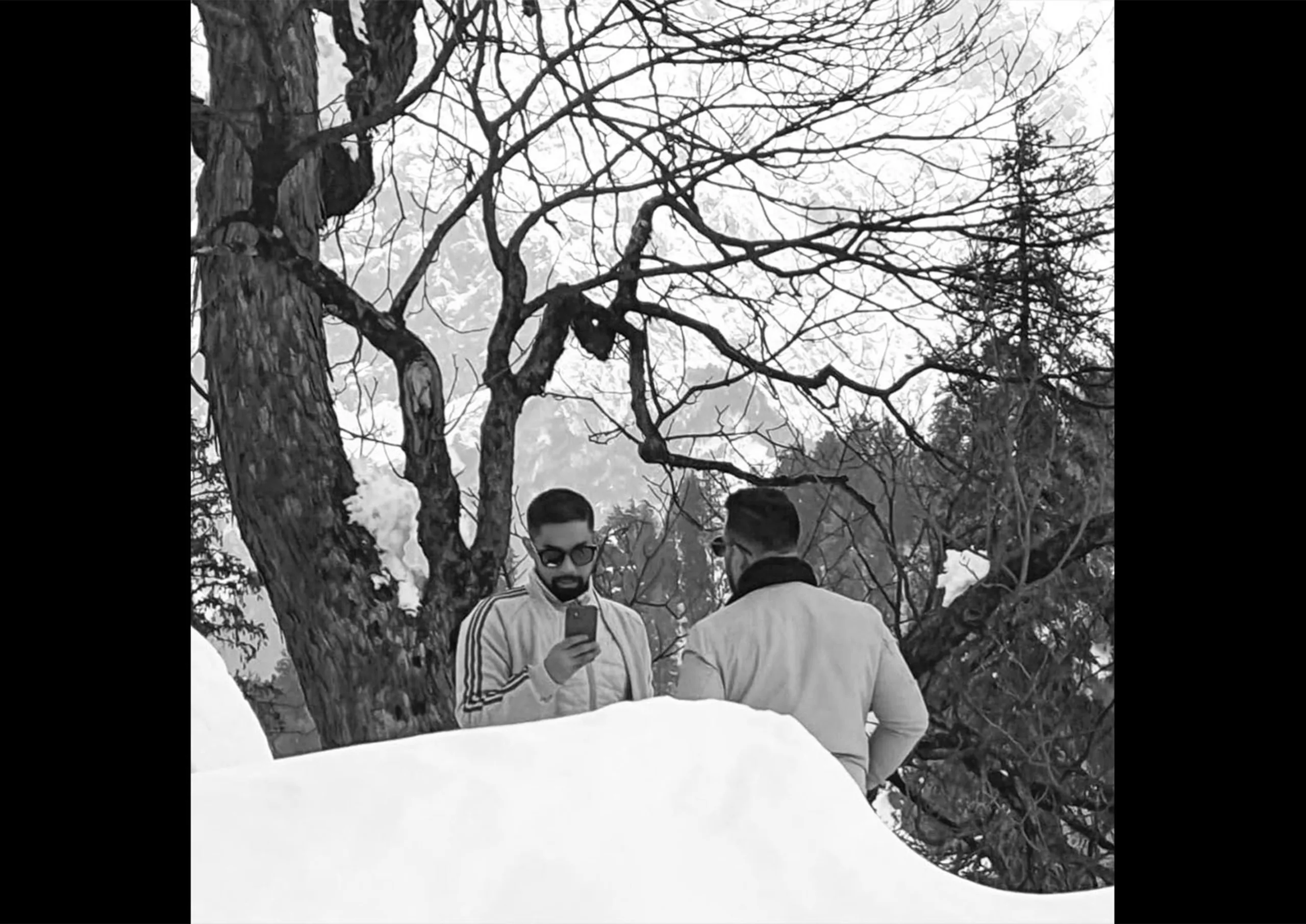
CLIENT’S TAKE
The client envisioned a traditional mountain house that pays homage to the rich and diverse vernacular architecture of Manali. The goal was to honor this heritage while contemporizing the design to align with modern aesthetics, creating a seamless blend of traditional charm and contemporary elegance.
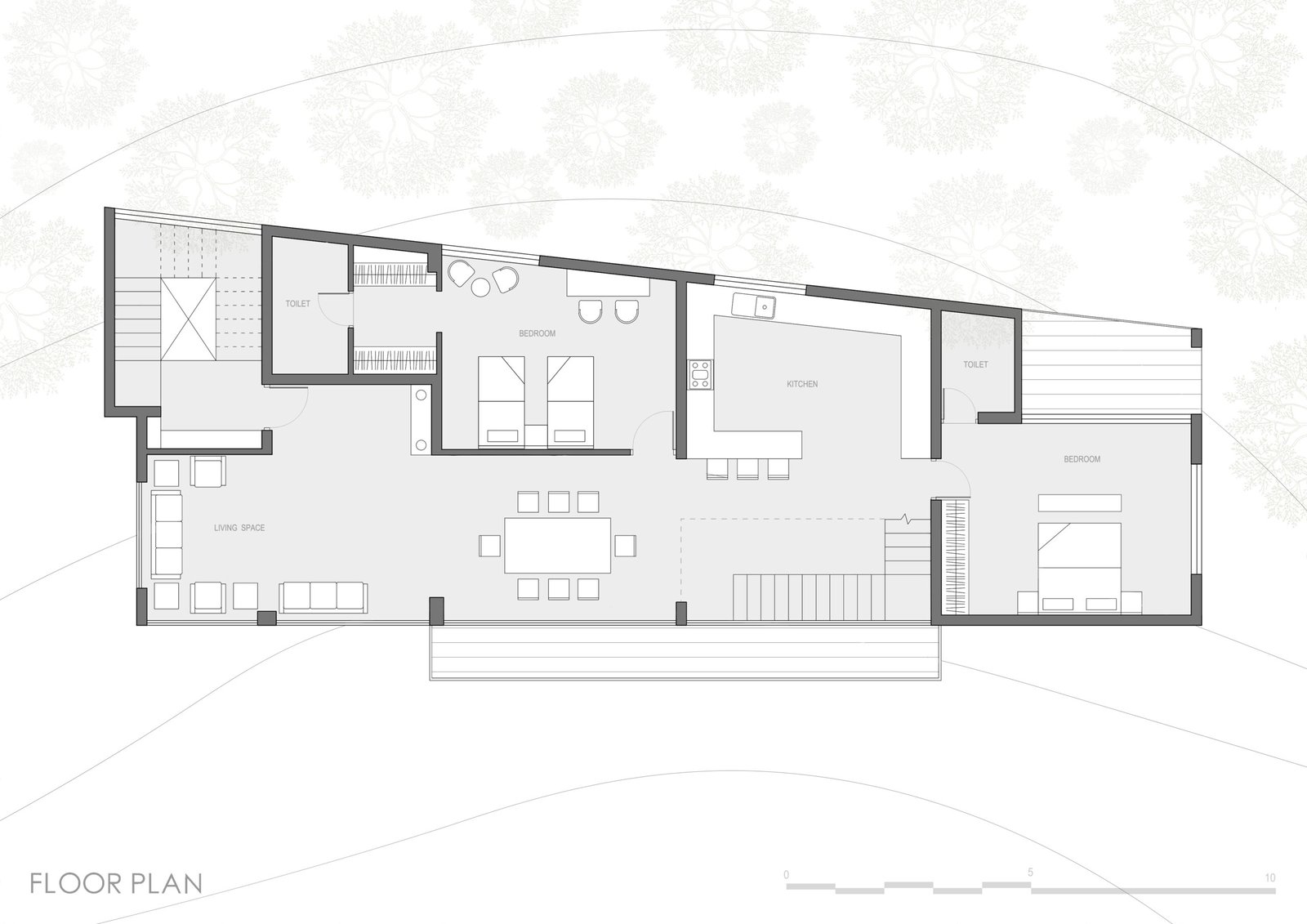
To achieve a classic mountain house look, the building incorporates expansive glass windows that frame stunning views of snow-capped mountains. The design combines rough materials and angular forms to address the challenges of extreme mountainous conditions. To minimize environmental impact, all materials were sourced locally within a 50-90 km radius, promoting a lower carbon footprint and supporting local sustainability.
