ARCHITECTURE + INTERIOR + LANDSCAPE
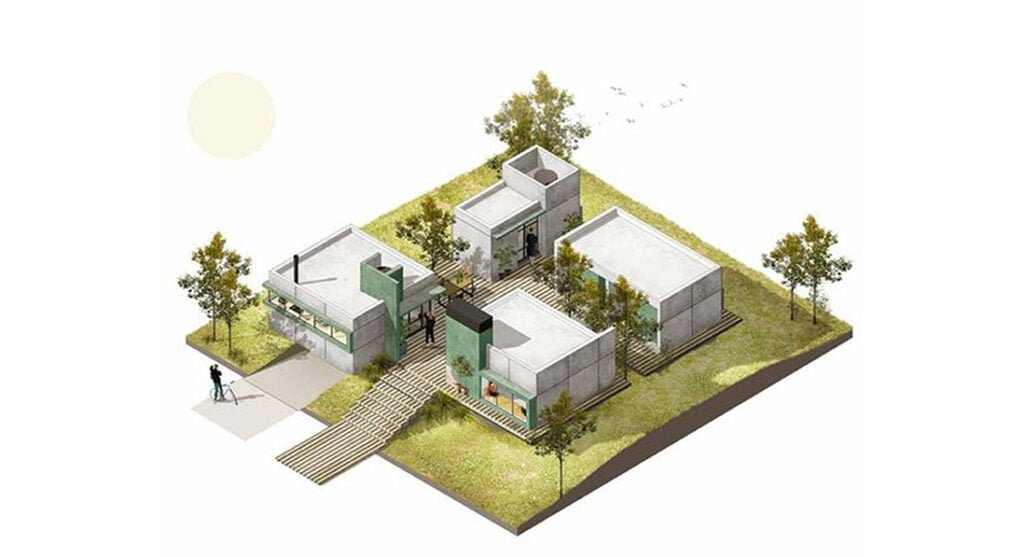
ARCHITECTURE + INTERIOR
We take on existing built projects and offer comprehensive services, including exterior modifications and full interior design, from concept to completion.
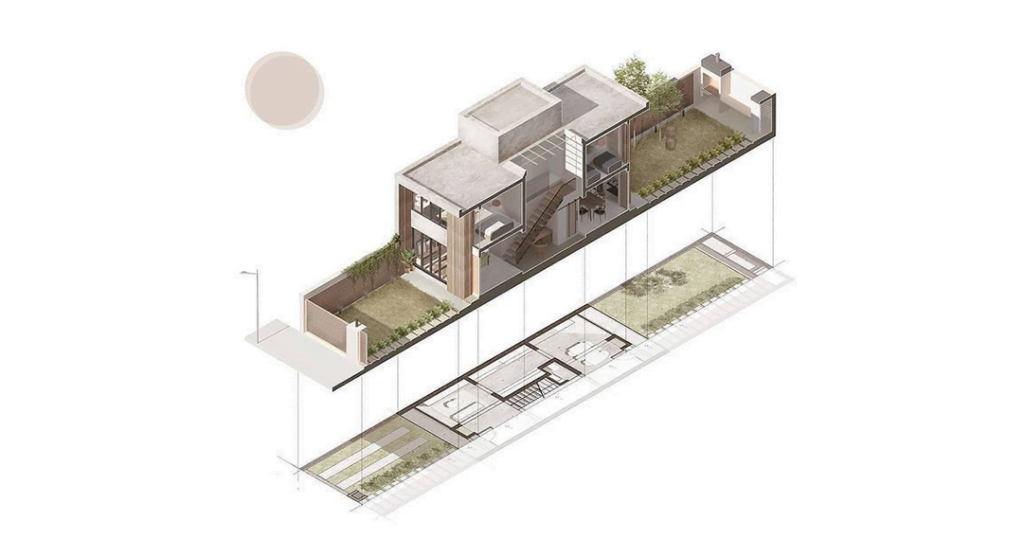
INTERIOR + LANDSCAPE
+ FACADE

INTERIOR DESIGN

RENOVATION AND RETROFITTING OF BUILDINGS

PROJECT MANAGEMENT
We connect you with the best Project Management Consultants (PMC) in the industry, ensuring timely project completion while minimizing delays and avoiding cost overruns.
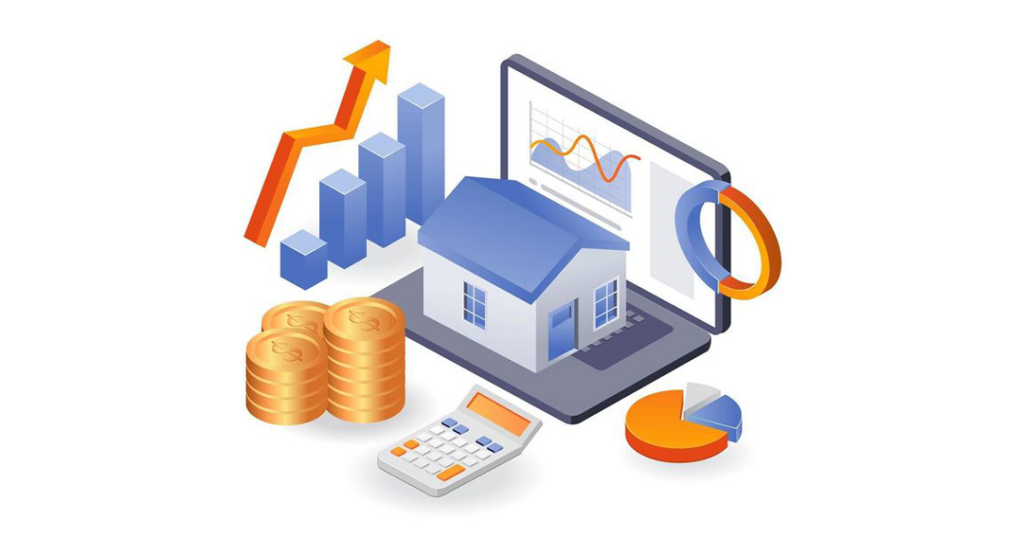
SHOW FLATS FOR DEVELOPERS
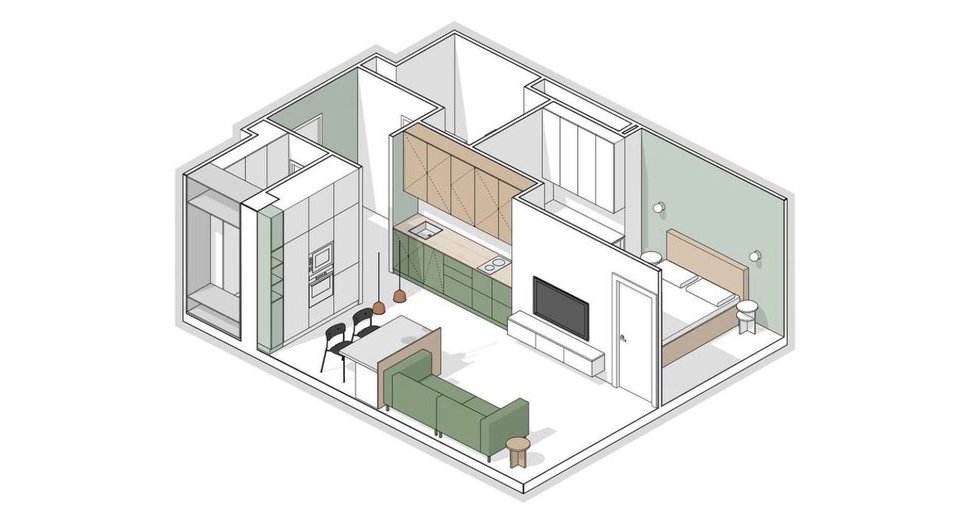
MECHANICAL + ELECTRICAL + PLUMBING (MEP)
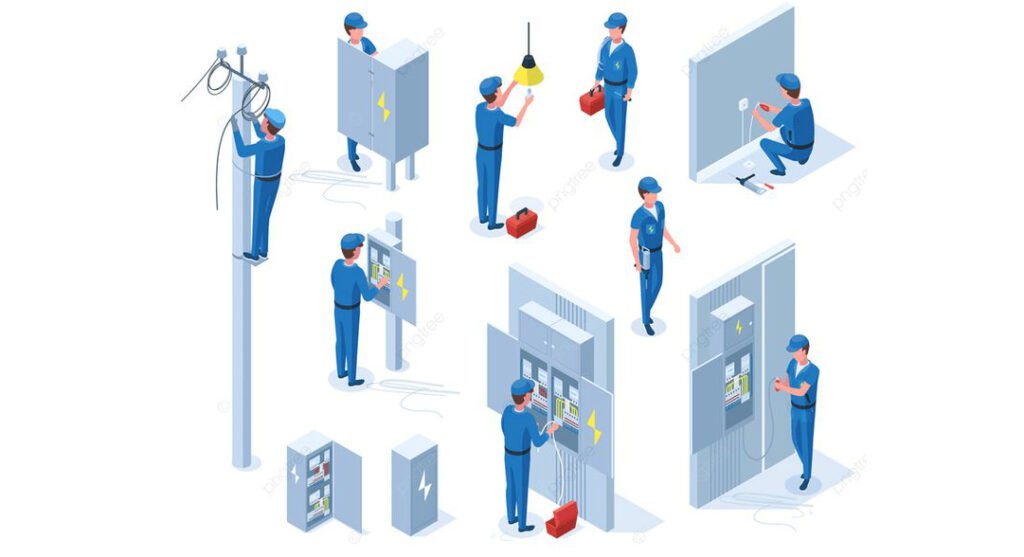
HEATING + VENTILATION
+ AIR CONDITIONING (HVAC)

AUTOMATION + SECURITY SYSTEM + EXTRA LOW VOLTAGE SYSTEM (ELV)

FIRE FIGTHING SYSTEM

STRUCTURAL DESIGN
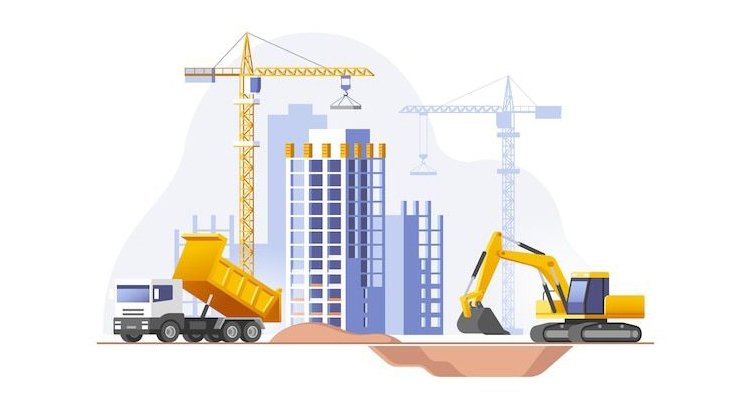
LANDSCAPE DESIGN
We specialize in landscape design services, crafting tailored solutions that balance aesthetics and functionality, encompassing elements such as plant selection, hardscape features, lighting, and sustainability considerations, all overseen with meticulous attention to detail from concept to implementation.
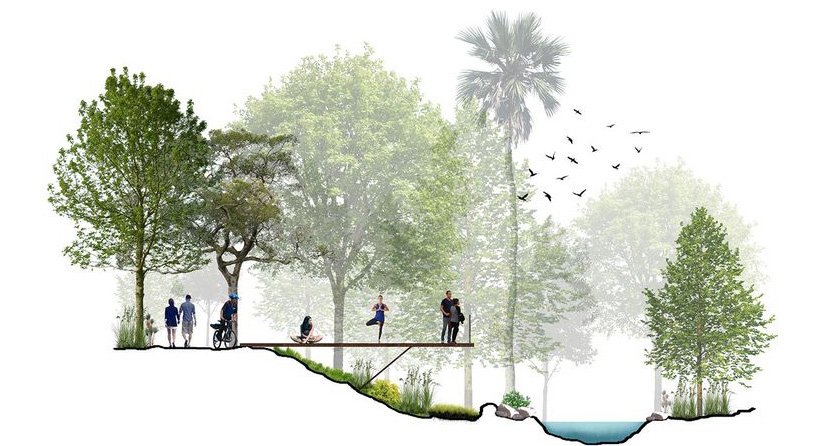
ARCHITECTURE CONSERVATION
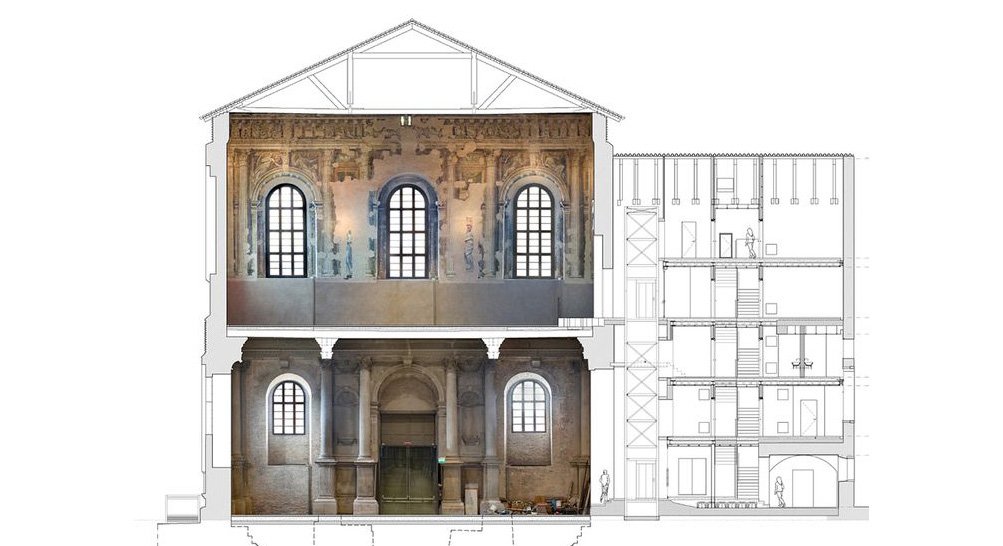
URBAN DESIGN
We provide urban design services that strategically plan and shape the physical and social environment of cities, integrating elements such as land use, transportation, public spaces, and community needs to create vibrant, sustainable, and inclusive urban spaces.
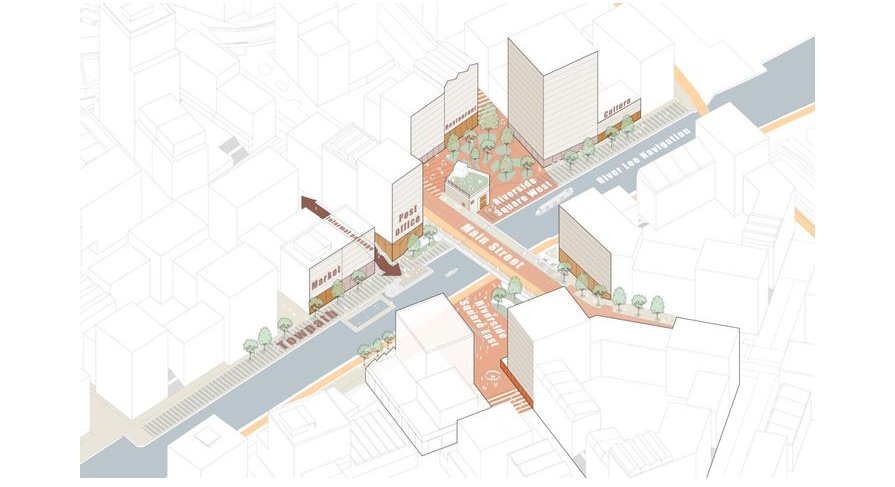
GRAPHIC DESIGN

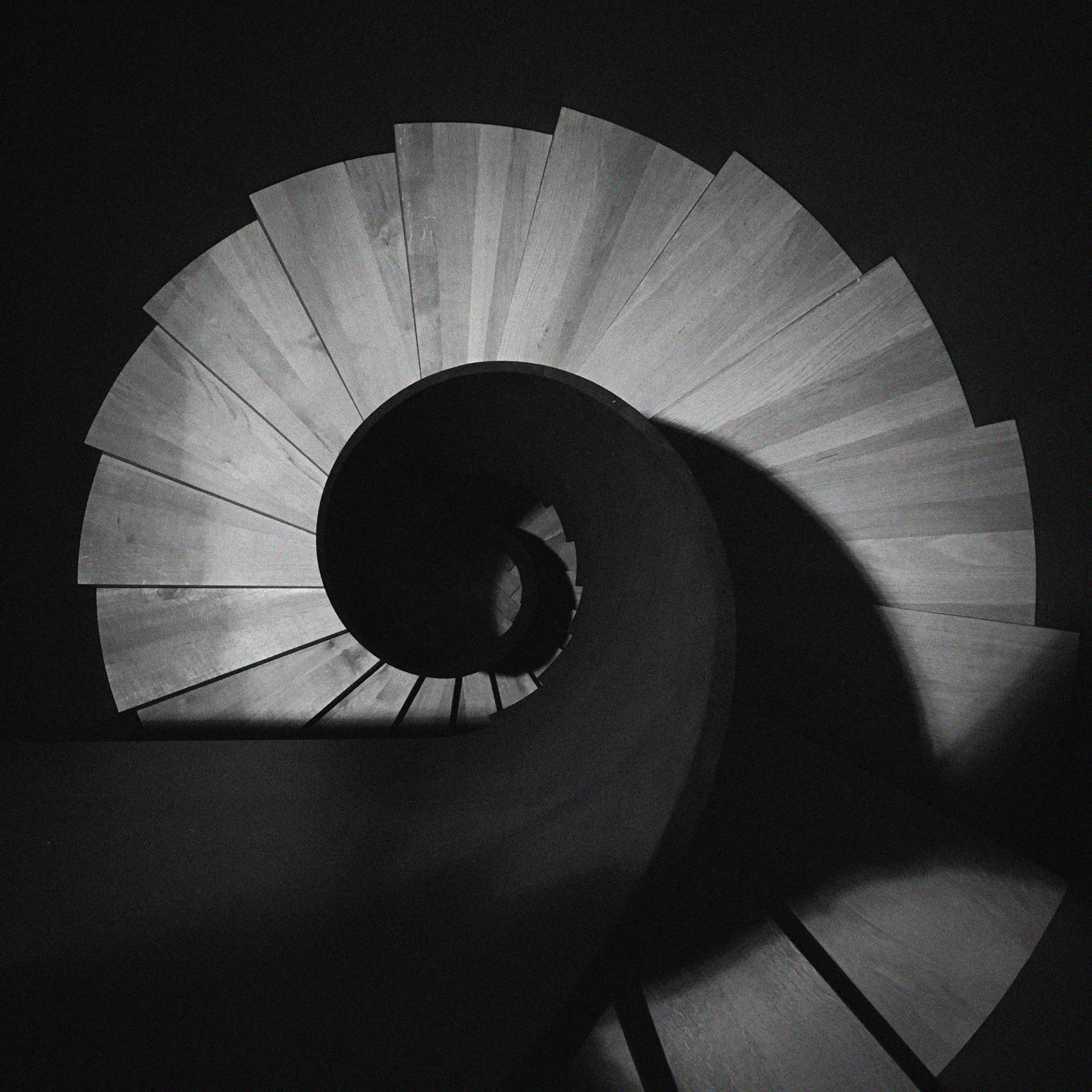
OUR PROCESS
Reach out to us via WhatsApp, email, or phone to discuss your project.
01
Share project details, including requirements, location, site plans, and reference images. We can schedule a meeting if needed.
02
We’ll provide a customized scope of work, fee proposal, and payment schedule based on your project details.
03
We’ll begin working on your project once the advance payment is received.
04
Our team will conduct a site visit to assess conditions, take measurements, and document the space through photos and videos.
05
We’ll hold a mood board session to ensure clarity on the design concept and align our team with your vision.
06
We’ll create single-line diagram, bubble diagram and furniture layout with the walls, doors & windows to understand spacial relationships, light, ventilation, considering vastu principles if necessary.
07
Explore your project in 3D model with our interactive walkthrough session for an easy visualisation.
08
Once approved, we’ll proceed with rendered views.
09
We’ll deliver high-quality, realistic rendered views.
10
We’ll finalize materials used in the design after rendered views are approved.
11
We’ll provide a comprehensive set of working drawings and a bill of quantities.
12
We’ll coordinate with you to select a suitable contractor.
13
The contractor will submit a physical mood board for approval before proceeding with execution.
14
The contractor will mark the site, and we’ll approve before work begins.
15
Our project head and site engineer will oversee the project, ensuring quality and adherence to our drawings and BOQ.
16
We’ll ensure the project is completed as per our drawings and BOQ, and be present during handover.
17
Our team will document the completed project through photographs and videography.
18
Reach out to us via WhatsApp, email, or phone to discuss your project.
01
We’ll begin working on your project once the advance payment is received.
04
We’ll create single-line diagram, bubble diagram and furniture layout with the walls, doors & windows to understand spacial relationships, light, ventilation, considering vastu principles if necessary.
07
We’ll deliver high-quality, realistic rendered views.
10
We’ll coordinate with you to select a suitable contractor.
13
We’ll ensure the project is completed as per our drawings and BOQ, and be present during handover.
16
Share project details, including requirements, location, site plans, and reference images. We can schedule a meeting if needed.
02
Our team will conduct a site visit to assess conditions, take measurements, and document the space through photos and videos.
05
Explore your project in 3D model with our interactive walkthrough session for an easy visualisation.
08
We’ll finalize materials used in the design after rendered views are approved.
11
The contractor will submit a physical mood board for approval before proceeding with execution.
14
We’ll ensure the project is completed as per our drawings and BOQ, and be present during handover.
17
We’ll provide a customized scope of work, fee proposal, and payment schedule based on your project details.
03
We’ll hold a mood board session to ensure clarity on the design concept and align our team with your vision.
06
We’ll provide a comprehensive set of working drawings and a bill of quantities.
09
Once approved, we’ll proceed with rendered views.
12
The contractor will mark the site, and we’ll approve before work begins.
15
Our team will document the completed project through photographs and videography.
18
FAQ
Kozhikode, Kerala, India.
Click here for location
Not currently but we’re soon to open up in Oman and Cochin.
Yes, Mohammed Afnan and Arun Shekar are licensed architects registered with the Council of Architecture (COA), allowing them to practice as architects throughout India. Additionally, they are affiliated with The Indian Institute of Architects (IIA) as members. (Insert link for COA and IIA)
Architect Mohammed Afnan has been practicing since 2012, while Architect Arun Shekhar has been practicing since 2013. The establishment of Humming Tree took place in the year 2012
We provide a variety of services, spanning from renovation to project management consultancy (PMC). For more detailed information, please visit our services page.
Our approach is tailored to the client’s requirements, adapting to the unique specifications of each individual project.
No, We can provide required permission drawings and refer qualified professionals who will oversee the approval process.
Yes, Depending upon the client requirements.
Yes, Depending upon the client requirements.
Ar. Mohammed Afnan & Ar. Arun Shekhar ensure their presence in the office for significant meetings, collaborating on the design development for each project. Once both architects agree that the project has achieved the desired level of refinement, one of them takes charge of the project going forward. Subsequently, the project will be allocated to one of the design leads, who will serve as the primary point of contact for any inquiries.
No, we do not offer multiple options to choose from. Our process involves collaboration on a mood board to initiate discussion and further develop the design. We incorporate client-suggested design references throughout this process until we achieve a shared vision.
No, We can provide referals of the construction contractors who is assosiated with most of our projects.
We supervise our projects by conducting site inspections at various stages. However, we do not deploy permanent staff on-site. Instead, we recommend that the client appoint a full-time staff member to oversee the entire project.
Yes, We do take up Project Management Consultancy. In this role, we work with clients to plan, execute, and oversee their project. This involves defining project scopes, creating timelines, allocating resources, and ensuring that all aspects of the project align with the client’s goals.
Yes, we do so based on the requirements outlined in the project brief.
Yes, we do so based on the requirements outlined in the project brief.
Yes, although we are not experts in Vastu, its application is subjective and based on the client’s preferences. We are adaptable to either approach.
No, we conduct the site visit after the agreement has been signed.
Yes, we do charge depending on the project location and the project brief.
The number of site visits included in our service depends on the specific requirements, scale, and location of the project.
While we can direct you to our projects currently under construction, when it comes to our completed works, we prioritize respecting the privacy of our clients. We prefer to provide access to project documentation, such as photographs or videos available on the internet.
It’s not mandatory; we can schedule meetings online. However, you are welcome to visit our design studio at any time.
Yes, you can reach us out on +91 8086634891 (Administrative Manager) or email us at officialhummingtree@gmail.com. For more details do refer to our contacts page.
Available from 09:30 AM to 06:00 PM.
Certainly, we would be happy to meet with you. Please schedule a meeting in advance with our administrative
Yes. Once the advance payment is made, we will commence the project.
We would require site plan / floor plan, site photos and videos, basic requirements, and reference images. The next step in the process would be a site visit.
